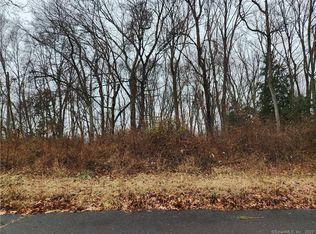Sold for $1,300,000 on 07/10/24
$1,300,000
25 Haverhill Road, Trumbull, CT 06611
5beds
4,800sqft
Single Family Residence
Built in 2024
1.02 Acres Lot
$1,405,700 Zestimate®
$271/sqft
$7,163 Estimated rent
Home value
$1,405,700
$1.25M - $1.57M
$7,163/mo
Zestimate® history
Loading...
Owner options
Explore your selling options
What's special
Welcome home to this all-new construction Colonial boosting 4800 sqft of luxurious living space. The first floor boosts an open floor plan with eat-in kitchen and an abundance of cabinetry, Quartz counter tops, tile backsplash, island with seating area and slider to covered blue stone patio. Spacious family room with gas fireplace, living room and formal dining room all with hardwood flooring. The second floor consists of five generously sized bedrooms. The primary suite has tray ceiling, two walk-in closets, private bathroom with double sinks, soaking tub, all tile walk-in shower with dual shower heads. Second bedroom with private full bathroom and three more considerably sized bedrooms all with hardwood flooring. Huge walk-up attic which can be finished for playroom, gym, office or private space for entertaining.
Zillow last checked: 8 hours ago
Listing updated: October 01, 2024 at 12:06am
Listed by:
Jaime Pereira 203-526-0444,
RE/MAX Right Choice 203-372-6996
Bought with:
Mary Kate Klemish-Boehm, RES.0790712
Brown Harris Stevens
Source: Smart MLS,MLS#: 24008163
Facts & features
Interior
Bedrooms & bathrooms
- Bedrooms: 5
- Bathrooms: 4
- Full bathrooms: 3
- 1/2 bathrooms: 1
Primary bedroom
- Features: Full Bath, Walk-In Closet(s), Hardwood Floor
- Level: Upper
Bedroom
- Features: Full Bath, Hardwood Floor
- Level: Upper
Bedroom
- Features: Hardwood Floor
- Level: Upper
Bedroom
- Features: Hardwood Floor
- Level: Upper
Bedroom
- Features: Hardwood Floor
- Level: Upper
Dining room
- Features: Hardwood Floor
- Level: Main
Family room
- Features: High Ceilings, Gas Log Fireplace, Hardwood Floor
- Level: Main
Kitchen
- Features: High Ceilings, Quartz Counters, Kitchen Island, Patio/Terrace, Sliders, Hardwood Floor
- Level: Main
Living room
- Features: Hardwood Floor
- Level: Main
Heating
- Forced Air, Natural Gas
Cooling
- Central Air
Appliances
- Included: Gas Cooktop, Oven, Range Hood, Refrigerator, Dishwasher, Gas Water Heater, Tankless Water Heater
- Laundry: Upper Level, Mud Room
Features
- Basement: Full,Unfinished
- Attic: Walk-up
- Number of fireplaces: 1
Interior area
- Total structure area: 4,800
- Total interior livable area: 4,800 sqft
- Finished area above ground: 4,800
Property
Parking
- Total spaces: 2
- Parking features: Attached
- Attached garage spaces: 2
Lot
- Size: 1.02 Acres
- Features: Level
Details
- Parcel number: 389577
- Zoning: AA
Construction
Type & style
- Home type: SingleFamily
- Architectural style: Colonial
- Property subtype: Single Family Residence
Materials
- Vinyl Siding
- Foundation: Concrete Perimeter
- Roof: Asphalt,Metal
Condition
- New construction: No
- Year built: 2024
Utilities & green energy
- Sewer: Public Sewer
- Water: Public
Community & neighborhood
Location
- Region: Trumbull
- Subdivision: Tashua
Price history
| Date | Event | Price |
|---|---|---|
| 7/10/2024 | Sold | $1,300,000-18.7%$271/sqft |
Source: | ||
| 6/27/2024 | Pending sale | $1,599,000$333/sqft |
Source: | ||
| 4/4/2024 | Listed for sale | $1,599,000+595.2%$333/sqft |
Source: | ||
| 3/2/2023 | Listing removed | -- |
Source: | ||
| 1/20/2023 | Pending sale | $230,000$48/sqft |
Source: | ||
Public tax history
| Year | Property taxes | Tax assessment |
|---|---|---|
| 2025 | $21,966 +102.3% | $597,786 +96.6% |
| 2024 | $10,857 +81.3% | $304,066 +78.5% |
| 2023 | $5,987 +1.6% | $170,380 |
Find assessor info on the county website
Neighborhood: Tashua
Nearby schools
GreatSchools rating
- 9/10Jane Ryan SchoolGrades: K-5Distance: 1.2 mi
- 7/10Madison Middle SchoolGrades: 6-8Distance: 0.8 mi
- 10/10Trumbull High SchoolGrades: 9-12Distance: 2.8 mi
Schools provided by the listing agent
- Elementary: Jane Ryan
- High: Trumbull
Source: Smart MLS. This data may not be complete. We recommend contacting the local school district to confirm school assignments for this home.

Get pre-qualified for a loan
At Zillow Home Loans, we can pre-qualify you in as little as 5 minutes with no impact to your credit score.An equal housing lender. NMLS #10287.
Sell for more on Zillow
Get a free Zillow Showcase℠ listing and you could sell for .
$1,405,700
2% more+ $28,114
With Zillow Showcase(estimated)
$1,433,814