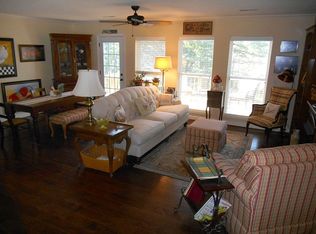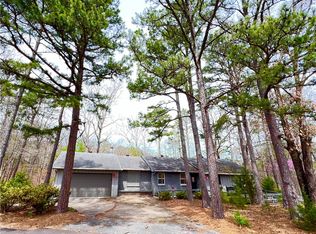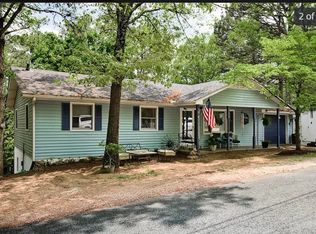Updated brick home in quiet neighborhood in Eureka Springs. Large home with separate living space on lower level with private entrance, could be income producer or in-law suite. Detached 21x30 workshop includes floor mounted car lift with 10 foot roll up door. Updated flooring, wood burning fireplace in great room, separate formal dining room, master suite has large walk-in closet. Private deck overlooking wooded area. 2 car attached garage with steel storm shelter. All appliances covey in both living areas.
This property is off market, which means it's not currently listed for sale or rent on Zillow. This may be different from what's available on other websites or public sources.



