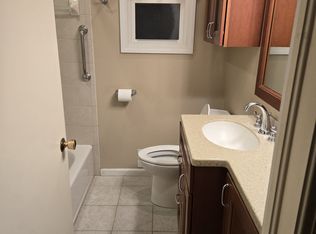Closed
$283,000
25 Harvest Rd, Fairport, NY 14450
3beds
1,221sqft
Single Family Residence
Built in 1960
0.45 Acres Lot
$314,800 Zestimate®
$232/sqft
$2,355 Estimated rent
Home value
$314,800
$293,000 - $340,000
$2,355/mo
Zestimate® history
Loading...
Owner options
Explore your selling options
What's special
Discover the charm of this classic L-shaped ranch, owned by the same family for 52 years and nestled on nearly half an acre in a sought-after neighborhood. With great bones and solid structure, this home is ready for its next chapter. Enjoy the benefits of a new roof and gutters installed in 2013, newer mechanics, plus an updated main bathroom and kitchen, with all appliances included. The piano room can be used as an in-home office, a mud room, or a first-floor laundry room. The partially finished basement offers approximately 350 sq. ft. of additional living space that offers endless possibilities. The unfinished space has tons of room for storage and a whole basement waterproofing system. Also, the rim joist has been spray foamed keeping it super comfortable. Enjoy the beautiful mature landscaping, wooded backyard and the oversized, pristine driveway! Whether you're looking to settle in or personalize with your own touches, this well-maintained home is a fantastic opportunity in a prime location!
Zillow last checked: 8 hours ago
Listing updated: December 30, 2024 at 10:55am
Listed by:
James Archetko 585-766-3479,
Empire Realty Group
Bought with:
Nicole Mitchell, 10401390049
Keller Williams Realty Greater Rochester
Source: NYSAMLSs,MLS#: R1574428 Originating MLS: Rochester
Originating MLS: Rochester
Facts & features
Interior
Bedrooms & bathrooms
- Bedrooms: 3
- Bathrooms: 2
- Full bathrooms: 1
- 1/2 bathrooms: 1
- Main level bathrooms: 2
- Main level bedrooms: 3
Heating
- Gas, Forced Air
Cooling
- Central Air
Appliances
- Included: Dryer, Dishwasher, Freezer, Gas Oven, Gas Range, Gas Water Heater, Microwave, Refrigerator, Washer
- Laundry: In Basement
Features
- Ceiling Fan(s), Den, Eat-in Kitchen, Separate/Formal Living Room, Living/Dining Room, Bedroom on Main Level, Main Level Primary
- Flooring: Carpet, Laminate, Tile, Varies
- Basement: Full,Partially Finished,Sump Pump
- Has fireplace: No
Interior area
- Total structure area: 1,221
- Total interior livable area: 1,221 sqft
Property
Parking
- Total spaces: 1
- Parking features: Attached, Garage, Driveway, Other
- Attached garage spaces: 1
Features
- Levels: One
- Stories: 1
- Patio & porch: Patio
- Exterior features: Blacktop Driveway, Fence, Patio
- Fencing: Partial
Lot
- Size: 0.45 Acres
- Dimensions: 100 x 197
- Features: Rectangular, Rectangular Lot, Residential Lot, Wooded
Details
- Parcel number: 2644891651000002045000
- Special conditions: Estate
Construction
Type & style
- Home type: SingleFamily
- Architectural style: Ranch
- Property subtype: Single Family Residence
Materials
- Brick, Vinyl Siding, Copper Plumbing
- Foundation: Block
- Roof: Shingle
Condition
- Resale
- Year built: 1960
Utilities & green energy
- Electric: Circuit Breakers
- Sewer: Septic Tank
- Water: Connected, Public
- Utilities for property: High Speed Internet Available, Water Connected
Community & neighborhood
Location
- Region: Fairport
- Subdivision: Greenbrier Sec 03
Other
Other facts
- Listing terms: Cash,Conventional,FHA,VA Loan
Price history
| Date | Event | Price |
|---|---|---|
| 9/16/2025 | Listing removed | $2,850$2/sqft |
Source: Zillow Rentals Report a problem | ||
| 9/6/2025 | Price change | $2,850+9.6%$2/sqft |
Source: Zillow Rentals Report a problem | ||
| 8/25/2025 | Listed for rent | $2,600$2/sqft |
Source: Zillow Rentals Report a problem | ||
| 12/23/2024 | Sold | $283,000+1.1%$232/sqft |
Source: | ||
| 11/8/2024 | Pending sale | $279,900$229/sqft |
Source: | ||
Public tax history
| Year | Property taxes | Tax assessment |
|---|---|---|
| 2024 | -- | $146,200 |
| 2023 | -- | $146,200 |
| 2022 | -- | $146,200 |
Find assessor info on the county website
Neighborhood: 14450
Nearby schools
GreatSchools rating
- 6/10Jefferson Avenue SchoolGrades: K-5Distance: 0.5 mi
- NAMinerva Deland SchoolGrades: 9Distance: 1.1 mi
Schools provided by the listing agent
- High: Fairport Senior High
- District: Fairport
Source: NYSAMLSs. This data may not be complete. We recommend contacting the local school district to confirm school assignments for this home.
