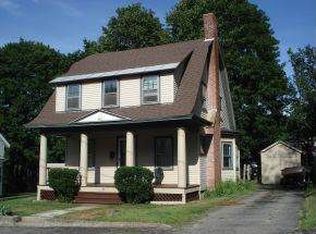Closed
Listed by:
Julie Buffum,
Buffum Realty 802-885-3000
Bought with: The Real Estate Collaborative
$175,500
25 Harlow Road, Springfield, VT 05156
2beds
1,063sqft
Single Family Residence
Built in 1918
5,663 Square Feet Lot
$201,400 Zestimate®
$165/sqft
$1,774 Estimated rent
Home value
$201,400
$187,000 - $215,000
$1,774/mo
Zestimate® history
Loading...
Owner options
Explore your selling options
What's special
Delightful, light filled home that has been well maintained and loved for years looking for a new family. First floor features a large kitchen opening to dining room with bow window perfect for plants or bird watching and living room that leads to second floor and enclosed front porch. Upstairs you will find two generous bedrooms and large full bath. Full dry basement for storage or an additional hobby room. Paved drive, detached garage and a grassy back yard complete with a maple tree for shade. Detached garage, nice, paved drive. This home has been taken care of and it shows. Short walk to plaza.
Zillow last checked: 8 hours ago
Listing updated: October 20, 2023 at 05:12am
Listed by:
Julie Buffum,
Buffum Realty 802-885-3000
Bought with:
Jill Lawrence
The Real Estate Collaborative
Source: PrimeMLS,MLS#: 4965432
Facts & features
Interior
Bedrooms & bathrooms
- Bedrooms: 2
- Bathrooms: 1
- 3/4 bathrooms: 1
Heating
- Oil, Forced Air
Cooling
- None
Appliances
- Included: Electric Range, Refrigerator, Electric Water Heater
Features
- Flooring: Hardwood, Softwood, Vinyl
- Basement: Concrete,Concrete Floor,Full,Unfinished,Basement Stairs,Interior Entry
Interior area
- Total structure area: 1,591
- Total interior livable area: 1,063 sqft
- Finished area above ground: 1,063
- Finished area below ground: 0
Property
Parking
- Total spaces: 2
- Parking features: Paved, Driveway, Off Street, Parking Spaces 2, Detached
- Garage spaces: 1
- Has uncovered spaces: Yes
Accessibility
- Accessibility features: Paved Parking, Zero-Step Entry Ramp
Features
- Levels: 1.75
- Stories: 1
Lot
- Size: 5,663 sqft
- Features: City Lot, Level
Details
- Parcel number: 60619012854
- Zoning description: Res5
Construction
Type & style
- Home type: SingleFamily
- Architectural style: Cape
- Property subtype: Single Family Residence
Materials
- Wood Frame, Vinyl Siding
- Foundation: Block
- Roof: Asphalt Shingle,Standing Seam
Condition
- New construction: No
- Year built: 1918
Utilities & green energy
- Electric: Circuit Breakers
- Utilities for property: Phone, Cable Available, Phone Available, Sewer Connected, Fiber Optic Internt Avail
Community & neighborhood
Location
- Region: Springfield
Other
Other facts
- Road surface type: Paved
Price history
| Date | Event | Price |
|---|---|---|
| 10/19/2023 | Sold | $175,500+0.3%$165/sqft |
Source: | ||
| 8/14/2023 | Listed for sale | $175,000$165/sqft |
Source: | ||
Public tax history
| Year | Property taxes | Tax assessment |
|---|---|---|
| 2024 | -- | $106,700 |
| 2023 | -- | $106,700 |
| 2022 | -- | $106,700 +20.2% |
Find assessor info on the county website
Neighborhood: 05156
Nearby schools
GreatSchools rating
- 4/10Union SchoolGrades: 3-5Distance: 0.4 mi
- 2/10Riverside SchoolGrades: 6-8Distance: 0.4 mi
- 2/10Springfield High SchoolGrades: 9-12Distance: 1.5 mi
Schools provided by the listing agent
- Elementary: Elm Hill School
- Middle: Riverside Middle School
- High: Springfield High School
- District: Springfield
Source: PrimeMLS. This data may not be complete. We recommend contacting the local school district to confirm school assignments for this home.
Get pre-qualified for a loan
At Zillow Home Loans, we can pre-qualify you in as little as 5 minutes with no impact to your credit score.An equal housing lender. NMLS #10287.
