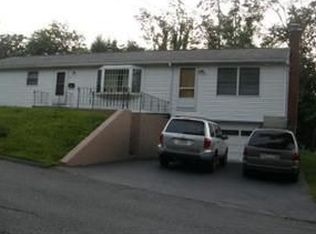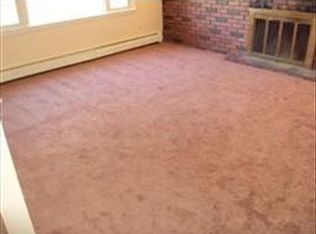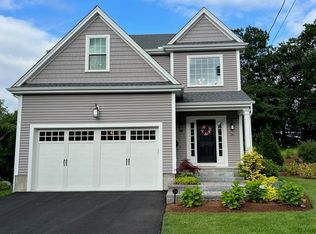This well maintained split level is new to market! Your new home comes with immaculate hardwood floors throughout; boasts 3 bedrooms and 2 bathrooms and enjoys an open plan living area. The front entry staircase leads into the living room with brick fireplace along one wall; perfect for cozy fires in the winter! Beyond the formal dining room is a slider leading onto the deck where you can enjoy a cup of coffee overlooking your private, level backyard. The kitchen is fully applianced with a breakfast nook for informal meals. Down the hall are 3 good sized bedrooms and a bathroom with double vanity! Enjoy the finished basement that includes a wet bar for all your entertaining needs along with garage access and hook ups for your generator. Outside there's a private backyard with plenty of space for summer barbecues; all this and you're also in a great commuting location and a brand new Nelson Place School around the corner! Set up a showing - you don't want to miss this opportunity.
This property is off market, which means it's not currently listed for sale or rent on Zillow. This may be different from what's available on other websites or public sources.


