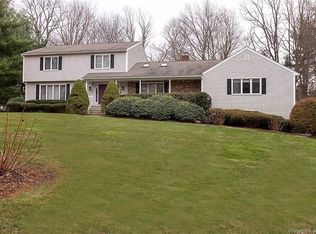First time on the market! Fantastic opportunity to own a custom built, beautifully designed home on a cul-de-sac in sought-after Orange neighborhood! No expense was spared on this well built Colonial/Expanded Cape style home with brick facade. This home features 3,600 SF +/- , 4 bedrooms, 2 1/2 bathrooms and offers many amenities and conveniences such as a main level master suite, 4 car garage, irrigation system, and plenty of living space throughout. The main level includes a master suite with laundry, a grand, spacious eat in kitchen with granite counter tops, an over-sized island with seating, and stainless-steel appliances, including sub-zero refrigerator. The kitchen opens up to a bright, open family/sitting room with skylights. Additional rooms on the main level include a formal dining room with maple hardwood floors and cathedral ceiling, living room, office with a view of the backyard, and cozy den with a fireplace off the kitchen. The second level consists of three large bedrooms, an office/flex room, full bathroom with laundry, media/rec room, and 800 SF +/- unfinished bonus room. Enjoy the peace and serenity of the lush, private yard with newly re-built composite deck and patio. Ideal, central Orange location, offers easy access to Route 34, Merritt Parkway, I-95 and Boston Post Road.
This property is off market, which means it's not currently listed for sale or rent on Zillow. This may be different from what's available on other websites or public sources.
