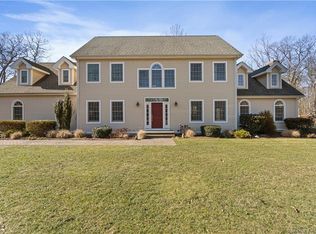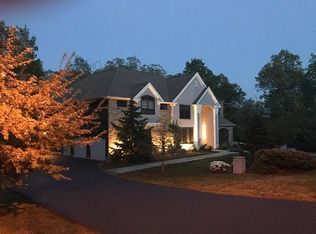Sold for $815,000 on 06/14/24
$815,000
25 Halls Road, Westbrook, CT 06498
5beds
4,582sqft
Single Family Residence
Built in 2003
2.42 Acres Lot
$892,800 Zestimate®
$178/sqft
$6,304 Estimated rent
Home value
$892,800
$804,000 - $991,000
$6,304/mo
Zestimate® history
Loading...
Owner options
Explore your selling options
What's special
Elegant custom designed home in pristine condition, located at the end of a quiet and upscale drive, w/coveted privacy provided by mature front garden, surrounded by abundant nature with full multi-generational or income-producing lower level apartment Enter the graceful front foyer to complete first floor living with your formal living room to the left and generous formal dining room to the right. Main floor boasts a generous and serene primary bedroom, oversized Jack and Jill master bath with jacuzzi tub, marble floors & counters, custom-built walk-in closet with elegant trim, 2nd bedroom/office with a full bathroom, picturesque fireplaced family room and Brazilian cherry floors throughout. Spacious 9 ft foot ceilings vault to 18-foot cathedral height in the family room where bright light cascades in through elevated windows. The kitchen includes granite countertops, cherry cabinets, laundry and center island with slider doors out to the deck overlooking hybrid fruit trees and blissful wooded countryside. Upstairs has lovely landing leading into a sky-lit sitting area, sky-lit bathroom and two pindrop-quiet bedrooms with treetop views. The basement has been converted into a large finished apartment complete with tiled kitchen, kitchen island, dining area, living area with sliders to an outside patio, bedroom with custom walk-in closet, extra-large bathroom with a corner shower. The oversized garage can fit 2.5 cars. Welcome home to elegance, peace and tranquility.
Zillow last checked: 8 hours ago
Listing updated: October 01, 2024 at 02:30am
Listed by:
Sandra M. Blevins 917-519-3339,
William Raveis Real Estate 203-318-3570
Bought with:
Susan A. Malan, REB.0794430
William Pitt Sotheby's Int'l
Source: Smart MLS,MLS#: 24015249
Facts & features
Interior
Bedrooms & bathrooms
- Bedrooms: 5
- Bathrooms: 5
- Full bathrooms: 4
- 1/2 bathrooms: 1
Primary bedroom
- Features: Bay/Bow Window, High Ceilings, Stall Shower, Whirlpool Tub, Walk-In Closet(s), Hardwood Floor
- Level: Main
Bedroom
- Features: Palladian Window(s)
- Level: Upper
Bedroom
- Level: Upper
Bedroom
- Features: Full Bath, Hydro-Tub, Hardwood Floor
- Level: Main
Bedroom
- Level: Lower
Bathroom
- Level: Upper
Family room
- Features: Patio/Terrace, Sliders, Tile Floor
- Level: Lower
Kitchen
- Features: Breakfast Bar, Granite Counters, Dining Area, Kitchen Island
- Level: Lower
Kitchen
- Features: Granite Counters, Kitchen Island, Laundry Hookup
- Level: Main
Heating
- Forced Air, Oil
Cooling
- Central Air
Appliances
- Included: Oven/Range, Microwave, Range Hood, Refrigerator, Dishwasher, Water Heater
- Laundry: Lower Level, Main Level
Features
- Wired for Data, In-Law Floorplan
- Basement: Full
- Attic: None
- Number of fireplaces: 1
Interior area
- Total structure area: 4,582
- Total interior livable area: 4,582 sqft
- Finished area above ground: 3,626
- Finished area below ground: 956
Property
Parking
- Total spaces: 8
- Parking features: Attached, Paved, Driveway, Private, Circular Driveway
- Attached garage spaces: 2
- Has uncovered spaces: Yes
Accessibility
- Accessibility features: Accessible Bath, Hard/Low Nap Floors
Lot
- Size: 2.42 Acres
- Features: Secluded, Wooded, Sloped, Cul-De-Sac, Open Lot
Details
- Parcel number: 2377759
- Zoning: RR
Construction
Type & style
- Home type: SingleFamily
- Architectural style: Colonial,Contemporary
- Property subtype: Single Family Residence
Materials
- Vinyl Siding
- Foundation: Concrete Perimeter
- Roof: Shingle
Condition
- New construction: No
- Year built: 2003
Utilities & green energy
- Sewer: Septic Tank
- Water: Well
Community & neighborhood
Community
- Community features: Health Club, Medical Facilities, Park, Shopping/Mall
Location
- Region: Westbrook
Price history
| Date | Event | Price |
|---|---|---|
| 6/14/2024 | Sold | $815,000-24.2%$178/sqft |
Source: | ||
| 5/28/2024 | Pending sale | $1,075,000$235/sqft |
Source: | ||
| 5/17/2024 | Listed for sale | $1,075,000+49.3%$235/sqft |
Source: | ||
| 5/2/2021 | Listing removed | -- |
Source: | ||
| 12/2/2020 | Price change | $719,900-4%$157/sqft |
Source: Berkshire Hathaway HomeServices New England Properties #170314948 | ||
Public tax history
| Year | Property taxes | Tax assessment |
|---|---|---|
| 2025 | $12,767 +3.7% | $567,430 |
| 2024 | $12,313 +1.8% | $567,430 |
| 2023 | $12,098 +2.7% | $567,430 |
Find assessor info on the county website
Neighborhood: 06498
Nearby schools
GreatSchools rating
- 8/10Westbrook Middle SchoolGrades: 5-8Distance: 1.5 mi
- 7/10Westbrook High SchoolGrades: 9-12Distance: 1.5 mi
- 7/10Daisy Ingraham SchoolGrades: PK-4Distance: 2.3 mi
Schools provided by the listing agent
- Elementary: Daisy Ingraham
- High: Westbrook
Source: Smart MLS. This data may not be complete. We recommend contacting the local school district to confirm school assignments for this home.

Get pre-qualified for a loan
At Zillow Home Loans, we can pre-qualify you in as little as 5 minutes with no impact to your credit score.An equal housing lender. NMLS #10287.
Sell for more on Zillow
Get a free Zillow Showcase℠ listing and you could sell for .
$892,800
2% more+ $17,856
With Zillow Showcase(estimated)
$910,656
