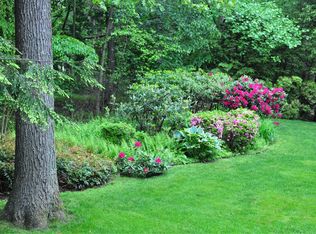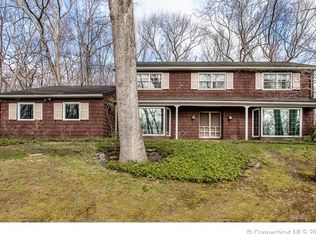Sold for $625,000
$625,000
25 Grove Hill Road, Woodbridge, CT 06525
3beds
2,075sqft
Single Family Residence
Built in 1977
1.96 Acres Lot
$710,700 Zestimate®
$301/sqft
$3,539 Estimated rent
Home value
$710,700
$675,000 - $753,000
$3,539/mo
Zestimate® history
Loading...
Owner options
Explore your selling options
What's special
Welcome to Grove Hill Road, a bucolic cul de sac and home of this nine-room contemporary ranch designed to capture an abundance of natural lighting throughout. Situated in the center of its private 2 acres with professionally landscaped gardens surrounding the large patio and in-ground pool overlooking the deep and level rear lawn. Vaulted ceilings and hardwood floors characterize this home with sliders to patio and pool are a part of the living room, great room and each of the 3 bedrooms design. Striking floor to ceiling brick fireplace commands attention in the generous sized living room, while another wood burning fireplace is in the adjacent great room. The open floor plan lends a hand to entertaining connecting the great room to the kitchen and dining room flawlessly. The kitchen features granite counters, breakfast bar, stainless steel appliances. The Primary Bedroom Suite enjoys a wall of glass including slider to deck leading to the pool area, fabulous walk in closet and stunning full bath with double sink vanity, separate soaking tub and tiled walk-in shower. Two additional bedrooms and full bath complete the bedroom wing. A full laundry room is in the lower level and accessible to the 2 car garage. Outdoor time is enjoyed with the pool, separate gazebo with custom stone fireplace to warm those cooler evenings of summer. This home brings resort-style living in a private and convenient setting close to Rte 63 to downtown New Haven and Merritt Parkway.
Zillow last checked: 8 hours ago
Listing updated: February 22, 2023 at 02:21pm
Listed by:
Regional Properties Team at Coldwell Banker Realty,
Michael Sirochman 203-545-6585,
Coldwell Banker Realty 203-795-6000
Bought with:
Melanie L. Gunn, RES.0799330
Seabury Hill REALTORS
Source: Smart MLS,MLS#: 170543954
Facts & features
Interior
Bedrooms & bathrooms
- Bedrooms: 3
- Bathrooms: 2
- Full bathrooms: 2
Primary bedroom
- Features: 2 Story Window(s), Balcony/Deck, Ceiling Fan(s), Hardwood Floor, Vaulted Ceiling(s), Walk-In Closet(s)
- Level: Main
Bedroom
- Features: Ceiling Fan(s), Hardwood Floor, Sliders, Vaulted Ceiling(s)
- Level: Main
Bedroom
- Features: Ceiling Fan(s), Hardwood Floor, Skylight, Sliders, Vaulted Ceiling(s)
- Level: Main
Primary bathroom
- Features: Corian Counters, Double-Sink, Skylight, Stall Shower, Tile Floor, Vaulted Ceiling(s)
- Level: Main
Bathroom
- Level: Main
Dining room
- Features: Hardwood Floor, Sliders, Vaulted Ceiling(s)
- Level: Main
Great room
- Features: Ceiling Fan(s), Fireplace, Hardwood Floor, Sliders, Vaulted Ceiling(s)
- Level: Main
Kitchen
- Features: Breakfast Bar, Granite Counters, Tile Floor, Vaulted Ceiling(s)
- Level: Main
Living room
- Features: Ceiling Fan(s), Fireplace, Hardwood Floor, Sliders, Vaulted Ceiling(s)
- Level: Main
Heating
- Forced Air, Zoned, Oil
Cooling
- Central Air, Zoned
Appliances
- Included: Electric Range, Microwave, Refrigerator, Dishwasher, Instant Hot Water, Washer, Dryer, Wine Cooler, Water Heater
- Laundry: Lower Level
Features
- Central Vacuum, Open Floorplan
- Basement: Partial,Partially Finished,Heated,Interior Entry,Garage Access
- Attic: None
- Number of fireplaces: 2
Interior area
- Total structure area: 2,075
- Total interior livable area: 2,075 sqft
- Finished area above ground: 2,075
Property
Parking
- Total spaces: 3
- Parking features: Attached, Driveway, Garage Door Opener, Asphalt
- Attached garage spaces: 2
- Has uncovered spaces: Yes
Features
- Patio & porch: Deck, Patio
- Exterior features: Garden, Stone Wall
- Has private pool: Yes
- Pool features: In Ground, Heated
- Fencing: Partial
Lot
- Size: 1.96 Acres
- Features: Cul-De-Sac, Level, Few Trees, Landscaped
Details
- Additional structures: Gazebo
- Parcel number: 1451579
- Zoning: Res
Construction
Type & style
- Home type: SingleFamily
- Architectural style: Contemporary,Ranch
- Property subtype: Single Family Residence
Materials
- Vertical Siding, Wood Siding
- Foundation: Concrete Perimeter
- Roof: Asphalt
Condition
- New construction: No
- Year built: 1977
Utilities & green energy
- Sewer: Septic Tank
- Water: Well
Community & neighborhood
Security
- Security features: Security System
Location
- Region: Woodbridge
Price history
| Date | Event | Price |
|---|---|---|
| 2/21/2023 | Sold | $625,000+11.6%$301/sqft |
Source: | ||
| 1/19/2023 | Contingent | $559,900$270/sqft |
Source: | ||
| 1/13/2023 | Listed for sale | $559,900+62.8%$270/sqft |
Source: | ||
| 6/22/2016 | Sold | $344,000-29.1%$166/sqft |
Source: Public Record Report a problem | ||
| 11/13/2015 | Listing removed | $485,000$234/sqft |
Source: Orange - WEICHERT, REALTORS - Regional Properties #99101903 Report a problem | ||
Public tax history
| Year | Property taxes | Tax assessment |
|---|---|---|
| 2025 | $14,374 +2.2% | $440,650 +45.4% |
| 2024 | $14,066 +3% | $302,960 |
| 2023 | $13,657 +3% | $302,960 |
Find assessor info on the county website
Neighborhood: 06525
Nearby schools
GreatSchools rating
- 9/10Beecher Road SchoolGrades: PK-6Distance: 1.7 mi
- 9/10Amity Middle School: BethanyGrades: 7-8Distance: 4.1 mi
- 9/10Amity Regional High SchoolGrades: 9-12Distance: 0.8 mi
Schools provided by the listing agent
- Elementary: Beecher Road
- Middle: Amity
- High: Amity Regional
Source: Smart MLS. This data may not be complete. We recommend contacting the local school district to confirm school assignments for this home.

Get pre-qualified for a loan
At Zillow Home Loans, we can pre-qualify you in as little as 5 minutes with no impact to your credit score.An equal housing lender. NMLS #10287.

