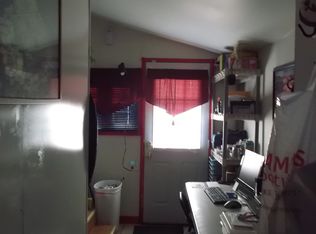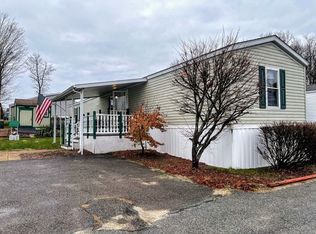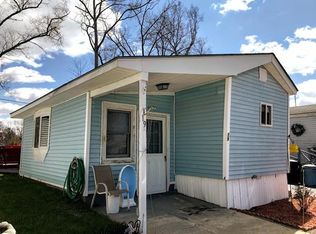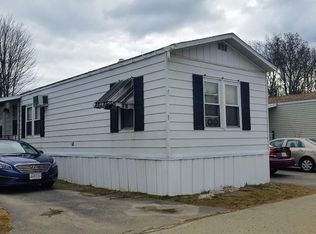New Manufactured Home to be built on end lot, featuring 2 bedrooms, full bath eat in kitchen and spacious living room. Many options and up grades available, Choose from Hickory or oak kitchen cabinets, white, back or stainless appliances. Small pet friendly community close to commuter rail, monthly fee is $430. included Real Estate taxes, water, sewerage, trash removal and plowing of streets.
This property is off market, which means it's not currently listed for sale or rent on Zillow. This may be different from what's available on other websites or public sources.



