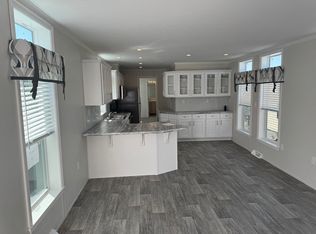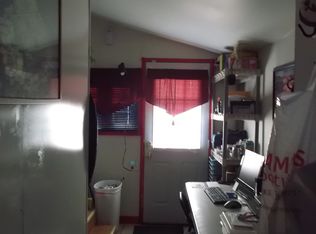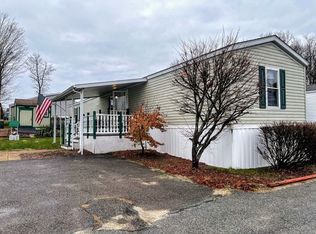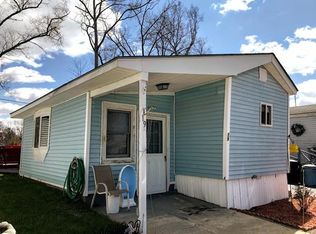Priced to sell! This 1981 Manufactured home does need some TLC but has a lot to offer. Great opportunity for the handy person looking to design and customize their new home. Easy flowing floor plan with 2 bedrooms, full bath, private laundry, and nice size living room connecting to the eat-in kitchen with snack bar. Home could use new carpeting or linoleum, a tub enclosure, and a fresh coat of paint but seller had roof replaced about 6 years ago and furnace is only 1 year old. If your enjoy relaxing outside or entertaining with a BBQ, then you will be very happy spending time out in the yard or on the large open deck. Easy access location, close to dining, commuter rail, bike trail and major routes. * first showing will be on Saturday November 7th, Open house from 12 to 2pm. All offers due by Monday, November 9th at noon. *
This property is off market, which means it's not currently listed for sale or rent on Zillow. This may be different from what's available on other websites or public sources.



