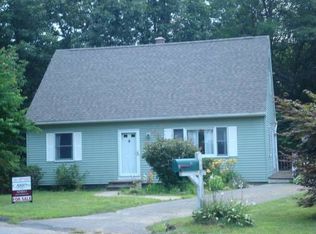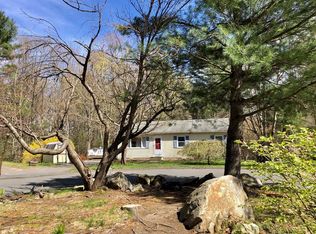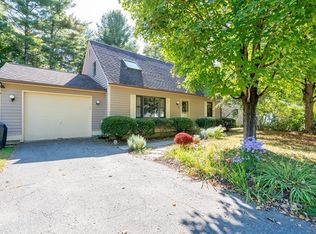Winning Combo: expandable Ranch with perks in prime location. This 3 bedroom, 2 bath home is tucked away at the end of a cul-de-sac in a family neighborhood within walking distance of Ryan Rd school and with convenient access to the Saw Mill Hills Conservation area. A contemporary flare that enlarges the living space is the knotty pine peaked ceiling that arches over the open concept kitchen, dining and living room areas. You will enjoy the mini-split for heat & A/C in this space as well as in the bedroom. Other energy efficiencies: replacement windows & Buderus boiler for natural gas HWBB heat & hot water. Plus, if there is a power outage, the woodstove in the basement that is vented upstairs keeps the house warm. The large, windowed, walk-out basement is ready for finishing, esp. with the laundry & 3/4 bath already there. Enter into the private backyard either from here or through the slider off the kitchen. This lovely property beckons you to your 'home sweet home'.
This property is off market, which means it's not currently listed for sale or rent on Zillow. This may be different from what's available on other websites or public sources.


