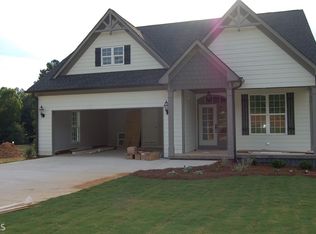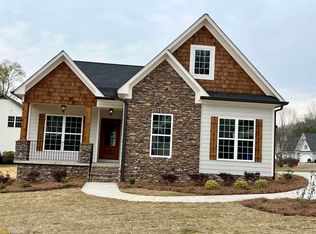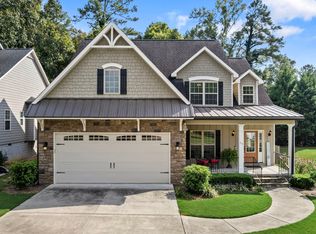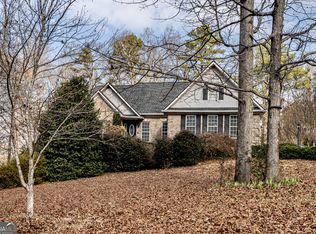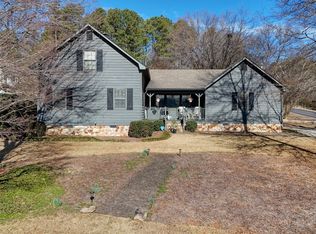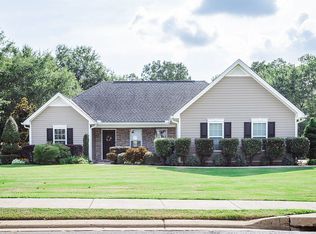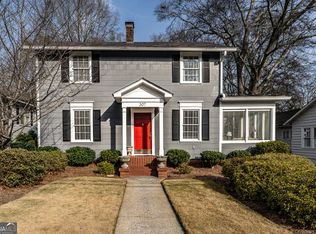Step inside this custom-built 3-bedroom, 2-bathroom home in Forest Glen! Inside, you'll love the open living space with vaulted ceilings, beautiful hardwood floors, and stone gas log fireplace. The kitchen offers custom cabinets, plenty of counter space, and a bar area that opens right into the dining space. All bedrooms are well-sized, including the primary suite with tray ceilings, a walk-in closet, and a tile bathroom with double vanity, soaking tub, and walk-in shower. Plus, the laundry room is conveniently located just off the primary suite. Outside, you can enjoy a large screened-in porch, a fenced backyard, and an outbuilding for extra storage - perfect for everyday living and entertaining. This home has easy access to the East Rome Bypass, Hwy 411, Hwy 53 & Downtown Rome!
Active
$399,800
25 Greer Dr NE, Rome, GA 30161
3beds
1,740sqft
Est.:
Single Family Residence
Built in 2019
0.28 Acres Lot
$392,600 Zestimate®
$230/sqft
$25/mo HOA
What's special
Stone gas log fireplaceFenced backyardOutbuilding for extra storageWalk-in closetWalk-in showerBeautiful hardwood floorsLarge screened-in porch
- 26 days |
- 741 |
- 24 |
Zillow last checked: 8 hours ago
Listing updated: January 28, 2026 at 10:07pm
Listed by:
Stephen Douglas Graves 770-547-2401,
Hardy Realty & Development Company
Source: GAMLS,MLS#: 10672972
Tour with a local agent
Facts & features
Interior
Bedrooms & bathrooms
- Bedrooms: 3
- Bathrooms: 2
- Full bathrooms: 2
- Main level bathrooms: 2
- Main level bedrooms: 3
Rooms
- Room types: Family Room, Foyer, Laundry
Kitchen
- Features: Breakfast Area, Solid Surface Counters
Heating
- Central
Cooling
- Ceiling Fan(s), Central Air
Appliances
- Included: Convection Oven, Dishwasher, Microwave, Refrigerator
- Laundry: In Hall
Features
- Double Vanity, Master On Main Level, Separate Shower, Soaking Tub, Tile Bath, Tray Ceiling(s), Vaulted Ceiling(s), Walk-In Closet(s)
- Flooring: Hardwood, Tile
- Basement: Crawl Space
- Number of fireplaces: 1
- Fireplace features: Family Room
- Common walls with other units/homes: No Common Walls
Interior area
- Total structure area: 1,740
- Total interior livable area: 1,740 sqft
- Finished area above ground: 1,740
- Finished area below ground: 0
Property
Parking
- Total spaces: 2
- Parking features: Attached, Garage
- Has attached garage: Yes
Features
- Levels: One
- Stories: 1
- Patio & porch: Deck, Porch, Screened
- Fencing: Back Yard,Fenced,Wood
Lot
- Size: 0.28 Acres
- Features: City Lot, Level
- Residential vegetation: Cleared, Grassed
Details
- Additional structures: Outbuilding
- Parcel number: K13Z 446
Construction
Type & style
- Home type: SingleFamily
- Architectural style: Craftsman
- Property subtype: Single Family Residence
Materials
- Stone, Wood Siding
- Roof: Composition
Condition
- Resale
- New construction: No
- Year built: 2019
Utilities & green energy
- Sewer: Public Sewer
- Water: Public
- Utilities for property: Cable Available, Electricity Available, Natural Gas Available, Sewer Available, Sewer Connected, Underground Utilities
Community & HOA
Community
- Features: Street Lights
- Subdivision: Forest Glen
HOA
- Has HOA: Yes
- Services included: Maintenance Grounds
- HOA fee: $300 annually
Location
- Region: Rome
Financial & listing details
- Price per square foot: $230/sqft
- Tax assessed value: $360,706
- Annual tax amount: $4,128
- Date on market: 1/15/2026
- Cumulative days on market: 26 days
- Listing agreement: Exclusive Right To Sell
- Electric utility on property: Yes
Estimated market value
$392,600
$373,000 - $412,000
$1,940/mo
Price history
Price history
| Date | Event | Price |
|---|---|---|
| 1/15/2026 | Listed for sale | $399,800+3.2%$230/sqft |
Source: | ||
| 10/1/2025 | Listing removed | $387,500$223/sqft |
Source: | ||
| 4/25/2025 | Listed for sale | $387,500-0.6%$223/sqft |
Source: | ||
| 4/16/2025 | Listing removed | $389,900$224/sqft |
Source: | ||
| 4/14/2025 | Listed for sale | $389,900$224/sqft |
Source: | ||
Public tax history
Public tax history
| Year | Property taxes | Tax assessment |
|---|---|---|
| 2024 | $2,925 +2.5% | $144,282 +3.4% |
| 2023 | $2,853 +7.7% | $139,590 +13.7% |
| 2022 | $2,649 +5.4% | $122,815 +8.7% |
Find assessor info on the county website
BuyAbility℠ payment
Est. payment
$2,360/mo
Principal & interest
$1885
Property taxes
$310
Other costs
$165
Climate risks
Neighborhood: 30161
Nearby schools
GreatSchools rating
- 7/10Model Elementary SchoolGrades: PK-4Distance: 3.1 mi
- 9/10Model High SchoolGrades: 8-12Distance: 3.2 mi
- 8/10Model Middle SchoolGrades: 5-7Distance: 3.4 mi
Schools provided by the listing agent
- Elementary: Johnson
- Middle: Model
- High: Model
Source: GAMLS. This data may not be complete. We recommend contacting the local school district to confirm school assignments for this home.
- Loading
- Loading
