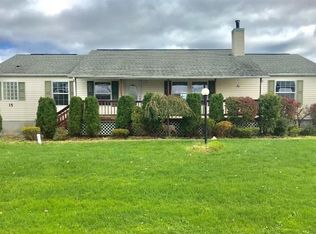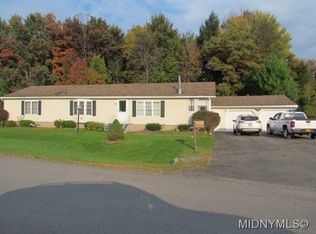NEW, NEW, NEW! This 3 bedroom, 2 1/2 bath ranch home in Camelot Village is the cream of the crop in this park! Brand new granite counter kitchen with huge island and maple cabinetry, plus all new SS appliances. New flooring throughout featuring hickory hardwoods and new carpeting in all bedrooms. Also new; high efficiency gas furnace, C/A, on-demand hot water tank, 20x16 deck with awning, washer, dryer, bath fixtures, landscaping, and new roof on the house and garage! This home has an open concept with great flow from the eat-in kitchen to the fireplaced family room, which makes it great for entertaining! Outside you will find a 2-stall 24x24 garage, updated landscaping and that new deck to enjoy all summer long! Don't wait on this one!! (park approval is needed) 2022-06-27
This property is off market, which means it's not currently listed for sale or rent on Zillow. This may be different from what's available on other websites or public sources.

