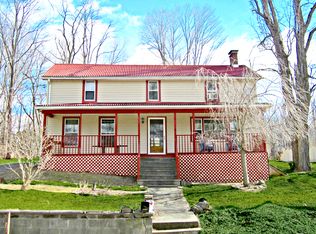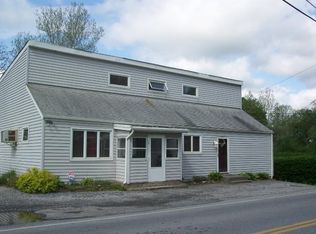Great split-level home situated on 0.93 Acre in the Arlington School District. First-floor features include Living Room, formal Dining Room with sliders to deck, updated Kitchen with island and stainless appliances. Second floor includes Master Bedroom with Bath, 2 additional Bedrooms and hallway Bath. Spacious rooms and gleaming hardwood flooring throughout! Finished basement offers a Laundry Room w/Half-Bath and an approximately 26'x21' Family Room with new carpeting. Oversized 2-car Garage. Ideal commuter location near the Taconic Parkway & other major roads.
This property is off market, which means it's not currently listed for sale or rent on Zillow. This may be different from what's available on other websites or public sources.

