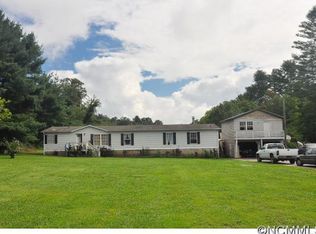Immaculate split foyer home in pretty country setting. Nicely updated property has a large kitchen with stainless, tile & corian, airy living room with vaulted ceiling, surround sound (speakers convey) & gas fireplace. Master bedroom has tray ceiling & large ensuite with dbl shower, garden tub & walk-in closet. 2nd bedroom has lovely wainscotting. New well with iron filtration system. Room to grow in basement, which is plumbed for a bath. Enjoy your back deck & patio. USDA eligible! For more information visit www.porchlightAVL.com or call 828-585-7530
This property is off market, which means it's not currently listed for sale or rent on Zillow. This may be different from what's available on other websites or public sources.
