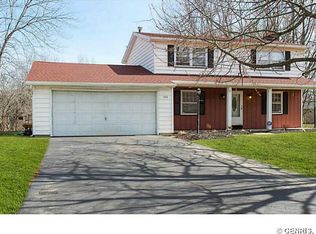Closed
$272,500
25 Green Ivy Cir, Rochester, NY 14623
4beds
1,672sqft
Single Family Residence
Built in 1965
0.32 Acres Lot
$307,700 Zestimate®
$163/sqft
$2,622 Estimated rent
Home value
$307,700
$292,000 - $323,000
$2,622/mo
Zestimate® history
Loading...
Owner options
Explore your selling options
What's special
*Delayed showings until Wednesday 3/22/23 at 9 am. Delayed negotiations until Monday 3/27/23 at 12 pm.* It may sound like a cliche, but this "IS" the home you've been waiting for! Large split level in private cul-de-sac with new architectural roof, new double wide driveway & paver path that leads you to front door where you'll be blown away at first sight! Large great room open to GORGEOUS country kitchen and farm sink, large island with beverage fridge perfect for entertaining, all new high end light oak vinyl plank flooring. Laundry room behind barn door sliders, eat-in area with sliding glass door out to newly screened in three season porch and partially fenced in yard. Newly carpeted upstairs with 3 bedrooms and two totally remodeled full bathrooms including the master suite! Family room with updated wood burning FP with large mantel for decorations and high end Lamborghini tile. Office or additional 4th bedroom as well as updated powder room. Newer mechanics include: vinyl windows, new furnace, new AC, brand new updated electric service, and new hot water tank. Located close to RIT, shops, restaurants, and expressway.
Zillow last checked: 8 hours ago
Listing updated: April 28, 2023 at 07:58am
Listed by:
Nunzio Salafia 585-279-8210,
RE/MAX Plus
Bought with:
Sharon M. Quataert, 10491204899
Sharon Quataert Realty
Source: NYSAMLSs,MLS#: R1460736 Originating MLS: Rochester
Originating MLS: Rochester
Facts & features
Interior
Bedrooms & bathrooms
- Bedrooms: 4
- Bathrooms: 3
- Full bathrooms: 2
- 1/2 bathrooms: 1
- Main level bathrooms: 1
- Main level bedrooms: 1
Heating
- Gas, Forced Air
Cooling
- Central Air
Appliances
- Included: Dishwasher, Gas Oven, Gas Range, Gas Water Heater, Microwave
- Laundry: Main Level
Features
- Breakfast Bar, Eat-in Kitchen, Separate/Formal Living Room, Granite Counters, Country Kitchen, Kitchen Island, Kitchen/Family Room Combo, Living/Dining Room, Sliding Glass Door(s), Bath in Primary Bedroom, Programmable Thermostat
- Flooring: Carpet, Ceramic Tile, Laminate, Varies
- Doors: Sliding Doors
- Windows: Thermal Windows
- Basement: Partial,Walk-Out Access,Sump Pump
- Number of fireplaces: 1
Interior area
- Total structure area: 1,672
- Total interior livable area: 1,672 sqft
Property
Parking
- Total spaces: 1
- Parking features: Attached, Garage, Driveway
- Attached garage spaces: 1
Features
- Levels: One
- Stories: 1
- Patio & porch: Open, Porch, Screened
- Exterior features: Blacktop Driveway, Fence
- Fencing: Partial
Lot
- Size: 0.32 Acres
- Dimensions: 60 x 152
- Features: Cul-De-Sac, Residential Lot
Details
- Parcel number: 2632001611800001070000
- Special conditions: Standard
Construction
Type & style
- Home type: SingleFamily
- Architectural style: Split Level
- Property subtype: Single Family Residence
Materials
- Brick, Cedar, Composite Siding, Copper Plumbing
- Foundation: Block
- Roof: Asphalt
Condition
- Resale
- Year built: 1965
Utilities & green energy
- Electric: Circuit Breakers
- Sewer: Connected
- Water: Connected, Public
- Utilities for property: Cable Available, Sewer Connected, Water Connected
Community & neighborhood
Location
- Region: Rochester
- Subdivision: Greenfield Village Sec 02
Other
Other facts
- Listing terms: Cash,Conventional,FHA,VA Loan
Price history
| Date | Event | Price |
|---|---|---|
| 4/27/2023 | Sold | $272,500+23.9%$163/sqft |
Source: | ||
| 3/29/2023 | Pending sale | $219,900$132/sqft |
Source: | ||
| 3/21/2023 | Listed for sale | $219,900+396.4%$132/sqft |
Source: | ||
| 6/13/2022 | Sold | $44,300$26/sqft |
Source: Public Record Report a problem | ||
Public tax history
| Year | Property taxes | Tax assessment |
|---|---|---|
| 2024 | -- | $243,800 +14.4% |
| 2023 | -- | $213,200 +14% |
| 2022 | -- | $187,000 +15.2% |
Find assessor info on the county website
Neighborhood: 14623
Nearby schools
GreatSchools rating
- 7/10Ethel K Fyle Elementary SchoolGrades: K-3Distance: 0.5 mi
- 5/10Henry V Burger Middle SchoolGrades: 7-9Distance: 2.8 mi
- 7/10Rush Henrietta Senior High SchoolGrades: 9-12Distance: 2.5 mi
Schools provided by the listing agent
- District: Rush-Henrietta
Source: NYSAMLSs. This data may not be complete. We recommend contacting the local school district to confirm school assignments for this home.
