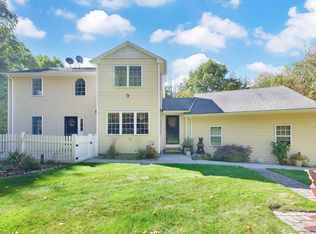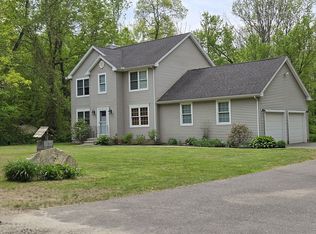Beautiful contemporary colonial located on Somers town line. Just a few miles to Sun Valley Beach Club. Access to the Shenipsit forest Hiking trails right outside your front door, breathtaking Mountain views outside your front door. Open living room with wood stove burning Fireplace insert flows nicely to Kitchen with gas range and Dining Room, Cozy deck to rear and a babbling brook running through the back woods. Great Kitchen, Tile & Hardwood floors throughout. Wide baseboard trim and casings make for a quality home. First floor Master BR with jetted Jacuzzi Tub, tray ceilings and walk-in closet. Walkout basement with many windows and a door. This could add 700 sq.ft. of living space. walk in attic storage of about 200 sq. ft. with heat and electricity can be accessed through rear 2nd floor BR in the future. Energy saving 2X6 ext.walls and 4 zone heat. Home is generator ready. Kloter Farms Shed.
This property is off market, which means it's not currently listed for sale or rent on Zillow. This may be different from what's available on other websites or public sources.


