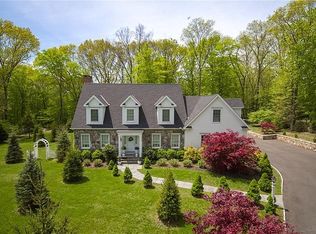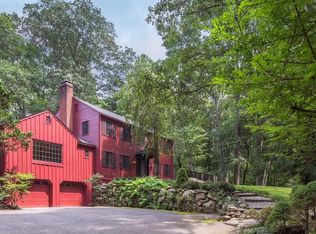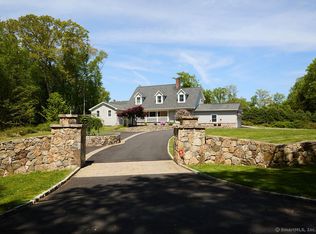Sold for $1,288,000
$1,288,000
25 Grays Farm Road, Weston, CT 06883
4beds
2,656sqft
Single Family Residence
Built in 1971
2.02 Acres Lot
$1,453,700 Zestimate®
$485/sqft
$6,431 Estimated rent
Home value
$1,453,700
$1.29M - $1.66M
$6,431/mo
Zestimate® history
Loading...
Owner options
Explore your selling options
What's special
Located on a desirable lower Weston cul-de-sac, 25 Grays Farm Road has not been on the market for 50 years and presents an amazing opportunity to get into Weston at a moderate price point. Front-to-back living room with fireplace, huge family room with fireplace, hardwood floors throughout. Full basement could be partially finished. Propane heat, solar panels, and tankless water heater for efficiency.
Zillow last checked: 8 hours ago
Listing updated: January 29, 2025 at 01:55pm
Listed by:
KMS Team at Compass,
David Weber 203-451-7888,
Compass Connecticut, LLC 203-293-9715
Bought with:
Jen Kass, RES.0795932
Higgins Group Bedford Square
Source: Smart MLS,MLS#: 24063297
Facts & features
Interior
Bedrooms & bathrooms
- Bedrooms: 4
- Bathrooms: 3
- Full bathrooms: 2
- 1/2 bathrooms: 1
Primary bedroom
- Features: Full Bath, Walk-In Closet(s), Hardwood Floor
- Level: Upper
Bedroom
- Features: Hardwood Floor
- Level: Upper
Bedroom
- Features: Hardwood Floor
- Level: Upper
Bedroom
- Features: Hardwood Floor
- Level: Upper
Dining room
- Features: Hardwood Floor
- Level: Main
Family room
- Features: Bay/Bow Window, Beamed Ceilings, Built-in Features, Fireplace, Half Bath, Hardwood Floor
- Level: Main
Kitchen
- Features: Breakfast Nook, Built-in Features, Tile Floor
- Level: Main
Living room
- Features: Built-in Features, Fireplace, Hardwood Floor
- Level: Main
Heating
- Hot Water, Zoned, Electric, Propane
Cooling
- Attic Fan, Central Air
Appliances
- Included: Electric Range, Refrigerator, Dishwasher, Water Heater, Tankless Water Heater
- Laundry: Main Level
Features
- Wired for Data, Entrance Foyer
- Basement: Full,Unfinished
- Attic: None
- Number of fireplaces: 2
Interior area
- Total structure area: 2,656
- Total interior livable area: 2,656 sqft
- Finished area above ground: 2,656
Property
Parking
- Total spaces: 2
- Parking features: Attached
- Attached garage spaces: 2
Features
- Exterior features: Rain Gutters, Underground Sprinkler
- Waterfront features: Beach Access
Lot
- Size: 2.02 Acres
- Features: Few Trees, Dry, Sloped, Cul-De-Sac
Details
- Parcel number: 1836066
- Zoning: Res
Construction
Type & style
- Home type: SingleFamily
- Architectural style: Colonial
- Property subtype: Single Family Residence
Materials
- Clapboard
- Foundation: Concrete Perimeter
- Roof: Asphalt
Condition
- New construction: No
- Year built: 1971
Utilities & green energy
- Sewer: Septic Tank
- Water: Well
- Utilities for property: Underground Utilities
Community & neighborhood
Community
- Community features: Library, Park, Playground
Location
- Region: Weston
- Subdivision: Lower Weston
Price history
| Date | Event | Price |
|---|---|---|
| 1/29/2025 | Sold | $1,288,000+62%$485/sqft |
Source: | ||
| 1/9/2025 | Pending sale | $795,000$299/sqft |
Source: | ||
| 12/16/2024 | Listed for sale | $795,000$299/sqft |
Source: | ||
Public tax history
| Year | Property taxes | Tax assessment |
|---|---|---|
| 2025 | $13,770 +1.8% | $576,170 |
| 2024 | $13,523 -5.3% | $576,170 +33.3% |
| 2023 | $14,285 +0.3% | $432,080 |
Find assessor info on the county website
Neighborhood: 06883
Nearby schools
GreatSchools rating
- 9/10Weston Intermediate SchoolGrades: 3-5Distance: 1.9 mi
- 8/10Weston Middle SchoolGrades: 6-8Distance: 2.3 mi
- 10/10Weston High SchoolGrades: 9-12Distance: 2.1 mi
Schools provided by the listing agent
- Elementary: Hurlbutt
- Middle: Weston
- High: Weston
Source: Smart MLS. This data may not be complete. We recommend contacting the local school district to confirm school assignments for this home.
Get pre-qualified for a loan
At Zillow Home Loans, we can pre-qualify you in as little as 5 minutes with no impact to your credit score.An equal housing lender. NMLS #10287.
Sell with ease on Zillow
Get a Zillow Showcase℠ listing at no additional cost and you could sell for —faster.
$1,453,700
2% more+$29,074
With Zillow Showcase(estimated)$1,482,774


