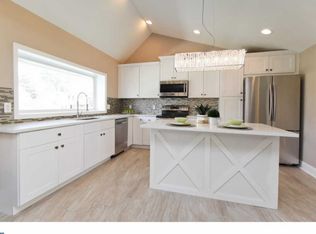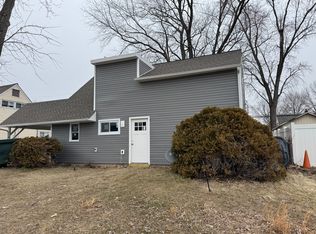This three bedroom, two full remodeled bathroom Detached home is ready for the next owner! A long driveway with added spot allows for plenty of off-street parking though guests will find plenty of street parking too. Newer siding and some newer windows along with a quaint sitting space out front provide for a welcoming entrance. Inside the converted fourth bedroom allows for bonus living space which leads to the expansive dining area overlooking the rear yard and is also open-flowing into the kitchen containing a Newer Refrigerator, Microwave shelf ledge, Range, D/W and storage. Off the kitchen is a carport for simple grocery unloading, and an attached storage shed. The Primary Bedroom sits on the main floor overlooking the rear yard with EZ access to a Very Nice Just Remodeled full Bathroom. Two additional bedrooms and another full remodeled bathroom w/stall shower and laundry facilities are on 2nd floor with more storage space. The Rear Fenced yard is a spacious fun-filled gathering area with a covered Patio expanded with decking materials, and more storage. Note, partial ducts and ceiling vents were installed over the years but currently not connected to a Central system.
This property is off market, which means it's not currently listed for sale or rent on Zillow. This may be different from what's available on other websites or public sources.

