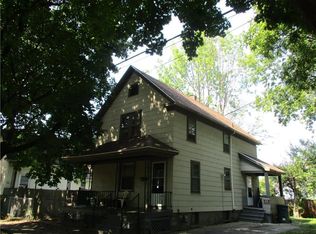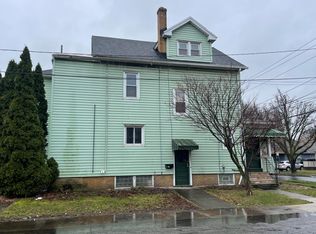Move right into this 3-4 bedroom cape. Built in 1986 this home features a large living room with a wood burning fireplace and hardwood floors. Dining room was also used as a 1st floor master with adjoing half bath, modern eat-in kitchen, 2 nice size bedrooms and full bath on 2nd floor. Partially finished basement with a bedroom, living area and full bath. Central Air, updated mechanics. 1 car attached garage w/opener. All appliances included!! You must see this home to appreciate!!!
This property is off market, which means it's not currently listed for sale or rent on Zillow. This may be different from what's available on other websites or public sources.

