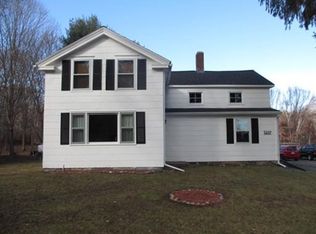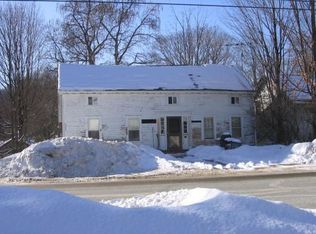Here is your chance to own a piece of History this Historic home in Granville Village was the "Meeting House" Circa 1824 ~ renovations have not been finished ~ Cash or re-hab loans only ~ home still needs work ~ home has had some of the major renovations done Elec, plumb,& heat. Updates also inc. roof stripped down to post and beam /sheathing, replaced 12/12 pane windows, siding (sq edges), Home has been insulated, new framing, electrical, wood walls "Keeping Room" has newer cupboards/storage, Toe kick heater under stairs and kitchen, laundry has shelves with pegs, new shower, lighting, 2nd fl Bathrm, remodeled, clawfoot tub, cust cab/ pottery sink, lower lev. rm could be 4th bdrm, replaced east door & double door, south door, main entry & back doors, low. level rm has been comp gutted/ floor joist, wood floor, framed, elect., insulated, sheetrock, wood walls, new interior bk cor. door, all set for heat all info APO
This property is off market, which means it's not currently listed for sale or rent on Zillow. This may be different from what's available on other websites or public sources.

