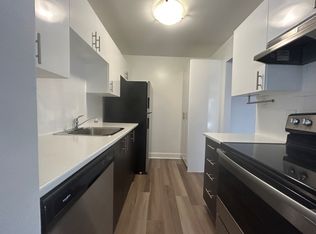Stop The Car! Well Maintained And Perfect For A Growing Family, This Prospect Hill Charmer Has Been Tastefully Updated Top To Bottom. Featuring A Bright Eat-In Kitchen With Updated Cabinetry And Plenty Of Storage. Large Living Room Perfect For Entertaining With Bay Window Providing An Abundance Of Natural Light Thorough Main. Four Good Size Bedrooms Upstairs With An Updated 4Pc Bathroom. Lower Level Offers A Spacious Family Rec Room, Additional
This property is off market, which means it's not currently listed for sale or rent on Zillow. This may be different from what's available on other websites or public sources.
