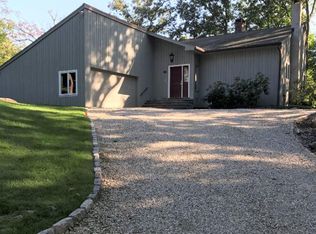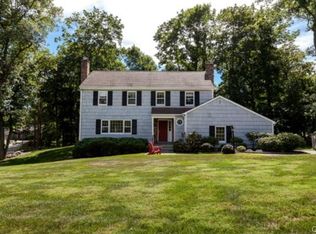Sold for $1,548,500 on 07/15/24
$1,548,500
25 Goodwives River Road, Darien, CT 06820
3beds
1,995sqft
Single Family Residence
Built in 1948
1.11 Acres Lot
$1,688,600 Zestimate®
$776/sqft
$7,088 Estimated rent
Home value
$1,688,600
$1.50M - $1.89M
$7,088/mo
Zestimate® history
Loading...
Owner options
Explore your selling options
What's special
Welcome to 25 Goodwives River Road - a one acre property with a spacious residence. The open concept Dining Room and Living Room are great for entertaining - with a wonderful wood burning fireplace and large windows that bring in tons of natural light. Three spacious bedrooms, three bathrooms, a den and a flexible family room round out this beautiful home. A short distance to the newly opened 60-acre Great Island Park, Pear Tree Beach and Darien Boat Club with access to Long island Sound. A wonderful terrace and lovely pool offers outdoor entertaining. Minutes to train and town. Award winning schools.
Zillow last checked: 9 hours ago
Listing updated: July 23, 2024 at 09:36pm
Listed by:
Lucille Story 203-962-6188,
Brown Harris Stevens 203-655-1418
Bought with:
Sheree Frank, RES.0237215
Houlihan Lawrence
Source: Smart MLS,MLS#: 170612244
Facts & features
Interior
Bedrooms & bathrooms
- Bedrooms: 3
- Bathrooms: 3
- Full bathrooms: 3
Primary bedroom
- Features: Full Bath
- Level: Upper
- Area: 282.75 Square Feet
- Dimensions: 14.5 x 19.5
Bedroom
- Features: Full Bath
- Level: Upper
- Area: 117 Square Feet
- Dimensions: 9 x 13
Bedroom
- Features: Full Bath
- Level: Upper
- Area: 210.25 Square Feet
- Dimensions: 14.5 x 14.5
Dining room
- Level: Main
- Area: 100 Square Feet
- Dimensions: 10 x 10
Family room
- Features: Bay/Bow Window, Fireplace
- Level: Main
- Area: 105 Square Feet
- Dimensions: 10.5 x 10
Living room
- Features: Bookcases, Combination Liv/Din Rm, Fireplace
- Level: Main
- Area: 372 Square Feet
- Dimensions: 15.5 x 24
Rec play room
- Level: Upper
- Area: 338.25 Square Feet
- Dimensions: 16.5 x 20.5
Heating
- Forced Air, Oil
Cooling
- Ceiling Fan(s)
Appliances
- Included: Electric Range, Microwave, Refrigerator, Freezer, Ice Maker, Dishwasher, Washer, Dryer, Electric Water Heater, Water Heater
- Laundry: Main Level
Features
- Entrance Foyer
- Doors: Storm Door(s)
- Basement: None
- Attic: Crawl Space,Access Via Hatch,Pull Down Stairs
- Number of fireplaces: 2
Interior area
- Total structure area: 1,995
- Total interior livable area: 1,995 sqft
- Finished area above ground: 1,995
Property
Parking
- Total spaces: 2
- Parking features: Attached
- Attached garage spaces: 2
Accessibility
- Accessibility features: Bath Grab Bars
Features
- Levels: Multi/Split
- Patio & porch: Patio
- Exterior features: Kennel
- Has private pool: Yes
- Pool features: In Ground
Lot
- Size: 1.11 Acres
- Features: Few Trees, Rocky, Rolling Slope
Details
- Parcel number: 107945
- Zoning: R-1
Construction
Type & style
- Home type: SingleFamily
- Architectural style: Split Level
- Property subtype: Single Family Residence
Materials
- Cedar
- Foundation: Slab
- Roof: Asphalt
Condition
- New construction: No
- Year built: 1948
Utilities & green energy
- Sewer: Septic Tank
- Water: Well
Green energy
- Energy efficient items: Doors
Community & neighborhood
Community
- Community features: Near Public Transport, Health Club, Library, Medical Facilities, Park, Pool
Location
- Region: Darien
Price history
| Date | Event | Price |
|---|---|---|
| 7/15/2024 | Sold | $1,548,500-2.9%$776/sqft |
Source: | ||
| 4/25/2024 | Pending sale | $1,595,000$799/sqft |
Source: | ||
| 3/27/2024 | Price change | $1,595,000-1.8%$799/sqft |
Source: | ||
| 3/7/2024 | Price change | $1,625,000-4.1%$815/sqft |
Source: Darien MLS #38406 Report a problem | ||
| 12/14/2023 | Price change | $1,695,000-4.5%$850/sqft |
Source: Darien MLS #38406 Report a problem | ||
Public tax history
| Year | Property taxes | Tax assessment |
|---|---|---|
| 2025 | $12,180 +5.4% | $786,800 |
| 2024 | $11,558 +1.5% | $786,800 +21.7% |
| 2023 | $11,384 +2.2% | $646,450 |
Find assessor info on the county website
Neighborhood: Norton
Nearby schools
GreatSchools rating
- 8/10Tokeneke Elementary SchoolGrades: PK-5Distance: 1 mi
- 9/10Middlesex Middle SchoolGrades: 6-8Distance: 1.2 mi
- 10/10Darien High SchoolGrades: 9-12Distance: 1.5 mi
Schools provided by the listing agent
- Elementary: Tokeneke
- Middle: Middlesex
- High: Darien
Source: Smart MLS. This data may not be complete. We recommend contacting the local school district to confirm school assignments for this home.

Get pre-qualified for a loan
At Zillow Home Loans, we can pre-qualify you in as little as 5 minutes with no impact to your credit score.An equal housing lender. NMLS #10287.
Sell for more on Zillow
Get a free Zillow Showcase℠ listing and you could sell for .
$1,688,600
2% more+ $33,772
With Zillow Showcase(estimated)
$1,722,372
