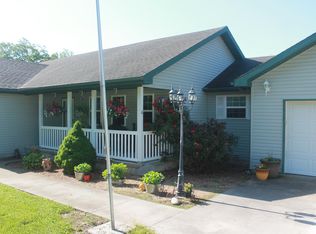Closed
Price Unknown
25 Golden Ponds Road, Urbana, MO 65767
3beds
2,176sqft
Single Family Residence
Built in 2006
12.02 Acres Lot
$431,600 Zestimate®
$--/sqft
$1,712 Estimated rent
Home value
$431,600
Estimated sales range
Not available
$1,712/mo
Zestimate® history
Loading...
Owner options
Explore your selling options
What's special
AWESOME 12 ACRE PROPERTY! Skyline Schools! What more could you ask for? This property is move in ready & looking for new owners. The 2176 sq ft house features a large living room with a gas fireplace, 3 bedrooms, 2 baths, formal dining area, and a sunroom. The kitchen is equipped with all appliances - including a new gas range. The primary bedroom has an ensuite bath with a walk in shower and a soaking tub. Other features of the house include a pantry, a spacious laundry area, a 2 car attached garage, a covered back deck, and a covered front porch. Outside includes a 3 car detached garage/shop, a shop with a lean to for equipment, a storm shelter, a 2 car carport, and a RV carport. The acreage is completely fenced with woven wire. Better not wait - book an appointment to see this property before it is gone! Motivated Sellers!
Zillow last checked: 8 hours ago
Listing updated: August 18, 2025 at 03:46pm
Listed by:
Donna Peterson 417-327-2529,
Century 21 Peterson Real Estate
Bought with:
Scott Brownell, 2018010956
Main Street Realty
Source: SOMOMLS,MLS#: 60288953
Facts & features
Interior
Bedrooms & bathrooms
- Bedrooms: 3
- Bathrooms: 2
- Full bathrooms: 2
Primary bedroom
- Area: 194.6
- Dimensions: 14 x 13.9
Bedroom 2
- Area: 1445.6
- Dimensions: 139 x 10.4
Bedroom 3
- Description: Direct access to 2nd bath
- Area: 131.89
- Dimensions: 12.1 x 10.9
Dining room
- Area: 99
- Dimensions: 11 x 9
Living room
- Area: 320.92
- Dimensions: 22.6 x 14.2
Sun room
- Area: 258.57
- Dimensions: 16.9 x 15.3
Heating
- Forced Air, Central, Propane
Cooling
- Central Air, Ceiling Fan(s)
Appliances
- Included: Dishwasher, Free-Standing Propane Oven, Microwave, Water Softener Owned, Refrigerator, Electric Water Heater, Disposal
- Laundry: Main Level, W/D Hookup
Features
- Walk-in Shower, Soaking Tub, Solid Surface Counters, Granite Counters, Walk-In Closet(s)
- Flooring: Carpet, Tile, Laminate
- Doors: Storm Door(s)
- Windows: Tilt-In Windows, Double Pane Windows, Blinds, Shutters
- Has basement: No
- Attic: Access Only:No Stairs
- Has fireplace: Yes
- Fireplace features: Living Room, Propane
Interior area
- Total structure area: 2,176
- Total interior livable area: 2,176 sqft
- Finished area above ground: 2,176
- Finished area below ground: 0
Property
Parking
- Total spaces: 9
- Parking features: Additional Parking, RV Carport, Gravel, Garage Faces Side, Garage Door Opener, Circular Driveway
- Attached garage spaces: 8
- Carport spaces: 3
- Covered spaces: 9
- Has uncovered spaces: Yes
Features
- Levels: One
- Stories: 1
- Patio & porch: Covered, Front Porch
- Exterior features: Rain Gutters
- Fencing: Wire
- Waterfront features: Wet Weather Creek
Lot
- Size: 12.02 Acres
- Features: Acreage, Wooded/Cleared Combo, Sloped, Landscaped
Details
- Additional structures: Outbuilding, RV/Boat Storage
- Parcel number: 043006000000015010
Construction
Type & style
- Home type: SingleFamily
- Architectural style: Traditional,Ranch
- Property subtype: Single Family Residence
Materials
- Vinyl Siding
- Foundation: Block, Poured Concrete
- Roof: Metal
Condition
- Year built: 2006
Utilities & green energy
- Sewer: Lagoon
- Water: Private
Community & neighborhood
Security
- Security features: Smoke Detector(s)
Location
- Region: Urbana
- Subdivision: N/A
Other
Other facts
- Listing terms: Cash,VA Loan,USDA/RD,FHA,Conventional
- Road surface type: Gravel
Price history
| Date | Event | Price |
|---|---|---|
| 8/15/2025 | Sold | -- |
Source: | ||
| 6/24/2025 | Pending sale | $439,000$202/sqft |
Source: | ||
| 6/11/2025 | Price change | $439,000-1.1%$202/sqft |
Source: | ||
| 5/5/2025 | Price change | $444,000-1.1%$204/sqft |
Source: | ||
| 3/12/2025 | Listed for sale | $449,000$206/sqft |
Source: | ||
Public tax history
| Year | Property taxes | Tax assessment |
|---|---|---|
| 2024 | $1,259 +1.3% | $28,780 |
| 2023 | $1,243 | $28,780 |
| 2022 | -- | $28,780 +9% |
Find assessor info on the county website
Neighborhood: 65767
Nearby schools
GreatSchools rating
- 5/10Skyline Elementary SchoolGrades: PK-4Distance: 7.3 mi
- 5/10Skyline Middle SchoolGrades: 5-8Distance: 7.3 mi
- 9/10Skyline High SchoolGrades: 9-12Distance: 7.3 mi
Schools provided by the listing agent
- Elementary: Skyline
- Middle: Skyline
- High: Skyline
Source: SOMOMLS. This data may not be complete. We recommend contacting the local school district to confirm school assignments for this home.
