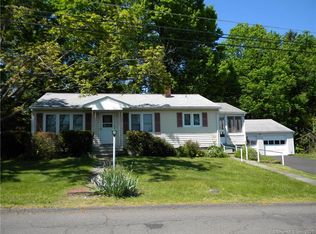Sold for $380,000
$380,000
25 Golden Hill Road, Danbury, CT 06811
3beds
1,342sqft
Single Family Residence
Built in 1932
0.3 Acres Lot
$486,800 Zestimate®
$283/sqft
$2,351 Estimated rent
Home value
$486,800
$458,000 - $516,000
$2,351/mo
Zestimate® history
Loading...
Owner options
Explore your selling options
What's special
Classic 1930's built Cape Cod style home with an addition on .30 acres in the popular Golden Hill section of Danbury with City Water, Sewer and Natural Gas heat and hot water. The main level offers a bright living room with original hardwood under carpet and classic woodwork and details, a Galley style kitchen and dining room with pergo flooring, and a more recent addition with a spacious primary bedroom with a full bath and walk-in closet. The dormered upper level includes 2 addition bedrooms and a sitting room with original hardwood under carpet and a full bath with tub. Above the primary bedroom you will discover a huge loft style bonus room ideal for an office, playroom, family room or additional guest space. The unfinished basement contains the mechanicals and offers storage and a workshop area. The separate basement under the addition has its own exterior entrance and is perfect for tools, equipment and outdoor storage. Some of the more recent updates include Roof, Siding, Windows and Water Heater. City Services and Natural Gas make this the perfect home to bring your ideas and make your own.
Zillow last checked: 8 hours ago
Listing updated: April 19, 2023 at 06:57am
Listed by:
The Cornerstone Team at William Raveis Real Estate,
Diane Lapine 203-733-9382,
William Raveis Real Estate 203-794-9494,
Co-Listing Agent: Jim Lapine 203-470-9449,
William Raveis Real Estate
Bought with:
Kari Rustici, RES.0593367
Berkshire Hathaway NE Prop.
Source: Smart MLS,MLS#: 170554358
Facts & features
Interior
Bedrooms & bathrooms
- Bedrooms: 3
- Bathrooms: 2
- Full bathrooms: 2
Primary bedroom
- Features: Full Bath, Stall Shower, Walk-In Closet(s), Wall/Wall Carpet
- Level: Main
- Area: 181.5 Square Feet
- Dimensions: 11 x 16.5
Bedroom
- Features: Ceiling Fan(s), Hardwood Floor, Wall/Wall Carpet
- Level: Upper
- Area: 104.5 Square Feet
- Dimensions: 9.5 x 11
Bedroom
- Features: Ceiling Fan(s), Hardwood Floor
- Level: Upper
- Area: 104.5 Square Feet
- Dimensions: 9.5 x 11
Bathroom
- Features: Tub w/Shower, Vinyl Floor
- Level: Upper
Dining room
- Level: Main
- Area: 80.75 Square Feet
- Dimensions: 8.5 x 9.5
Kitchen
- Features: Galley
- Level: Main
- Area: 100 Square Feet
- Dimensions: 10 x 10
Living room
- Features: Ceiling Fan(s), Hardwood Floor, Wall/Wall Carpet
- Level: Main
- Area: 247 Square Feet
- Dimensions: 13 x 19
Loft
- Features: Wall/Wall Carpet
- Level: Upper
- Area: 287.5 Square Feet
- Dimensions: 11.5 x 25
Other
- Features: Hardwood Floor, Wall/Wall Carpet
- Level: Upper
- Area: 63 Square Feet
- Dimensions: 7 x 9
Heating
- Baseboard, Hot Water, Radiator, Natural Gas
Cooling
- Window Unit(s)
Appliances
- Included: Oven/Range, Refrigerator, Washer, Dryer, Gas Water Heater
- Laundry: Lower Level
Features
- Entrance Foyer
- Windows: Thermopane Windows
- Basement: Full,Unfinished,Walk-Out Access,Storage Space
- Attic: None
- Has fireplace: No
Interior area
- Total structure area: 1,342
- Total interior livable area: 1,342 sqft
- Finished area above ground: 1,342
Property
Parking
- Parking features: Paved, Driveway, Off Street, Private
- Has uncovered spaces: Yes
Features
- Patio & porch: Porch
- Exterior features: Sidewalk
Lot
- Size: 0.30 Acres
- Features: Level
Details
- Parcel number: 74568
- Zoning: RA20
Construction
Type & style
- Home type: SingleFamily
- Architectural style: Cape Cod
- Property subtype: Single Family Residence
Materials
- Vinyl Siding
- Foundation: Concrete Perimeter, Stone
- Roof: Asphalt
Condition
- New construction: No
- Year built: 1932
Utilities & green energy
- Sewer: Public Sewer
- Water: Public
Green energy
- Energy efficient items: Windows
Community & neighborhood
Location
- Region: Danbury
- Subdivision: City Center
Price history
| Date | Event | Price |
|---|---|---|
| 11/11/2023 | Listing removed | -- |
Source: Zillow Rentals Report a problem | ||
| 10/20/2023 | Listed for rent | $3,100$2/sqft |
Source: Zillow Rentals Report a problem | ||
| 4/18/2023 | Sold | $380,000+13.4%$283/sqft |
Source: | ||
| 3/13/2023 | Contingent | $335,000$250/sqft |
Source: | ||
| 3/9/2023 | Listed for sale | $335,000$250/sqft |
Source: | ||
Public tax history
| Year | Property taxes | Tax assessment |
|---|---|---|
| 2025 | $5,099 +2.2% | $204,050 |
| 2024 | $4,987 +4.8% | $204,050 |
| 2023 | $4,760 +11.8% | $204,050 +35.3% |
Find assessor info on the county website
Neighborhood: 06811
Nearby schools
GreatSchools rating
- 4/10Pembroke SchoolGrades: K-5Distance: 2 mi
- 2/10Broadview Middle SchoolGrades: 6-8Distance: 1.2 mi
- 2/10Danbury High SchoolGrades: 9-12Distance: 0.7 mi
Schools provided by the listing agent
- High: Danbury
Source: Smart MLS. This data may not be complete. We recommend contacting the local school district to confirm school assignments for this home.

Get pre-qualified for a loan
At Zillow Home Loans, we can pre-qualify you in as little as 5 minutes with no impact to your credit score.An equal housing lender. NMLS #10287.
