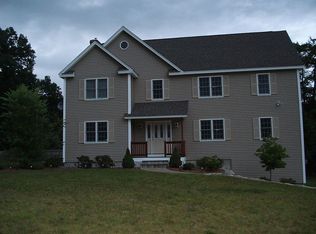What a value. $$$ Brand new septic system no title V problems just completed . Looking for some privacy? This is it, in a great Shirley location! Tucked away in the woods, yet close to all, minutes to Route . This home features a Large open concept. Wood floors and exposed beams add to the country charm. You will love the Totally updated kitchen, 4 large bedrooms. A great private lot! This home was fully renovated and brought back to life a few years ago. It is now time for the seller to move on. Come bring your ideas even your toys will be happy with a 3 car garage. .
This property is off market, which means it's not currently listed for sale or rent on Zillow. This may be different from what's available on other websites or public sources.
