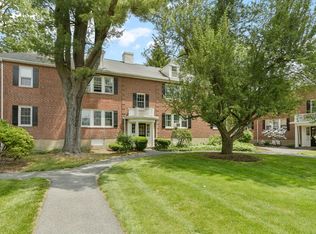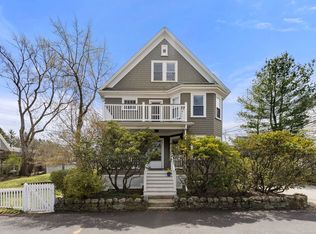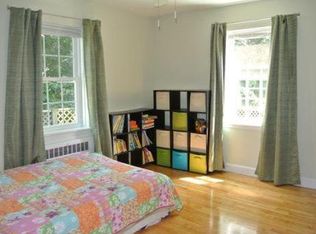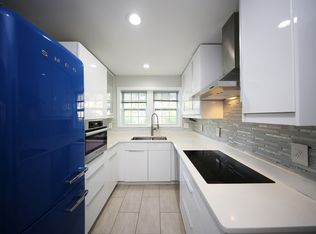Stellar location! Chestnut Hill! Recently renovated, This special home features a large living room with fireplace, oversized dining room and a sleek new kitchen with high end appliances, custom cabinetry and eating area. The second level offers 3 bedrooms and 2 full bathrooms. The lower level is finished perfect for a playroom, or home office. Great yard for gardening with a large deck, and storage shed. Fabulous location with easy access to The Street, private schools and the medical centers. Possible condo alternative in the heart of Chestnut Hill.
This property is off market, which means it's not currently listed for sale or rent on Zillow. This may be different from what's available on other websites or public sources.



