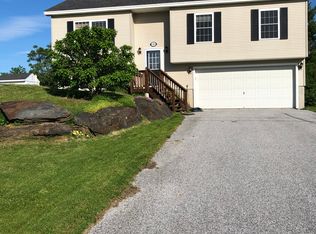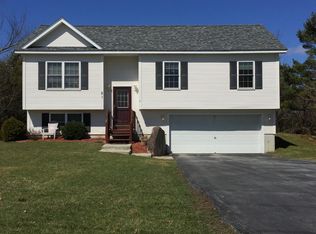Closed
Listed by:
Jamie Wright,
Coldwell Banker Hickok and Boardman Off:802-863-1500
Bought with: RE/MAX North Professionals
$415,000
25 Glen Ridge Lane, Swanton, VT 05488
3beds
2,152sqft
Single Family Residence
Built in 2006
0.31 Acres Lot
$450,400 Zestimate®
$193/sqft
$2,887 Estimated rent
Home value
$450,400
$383,000 - $531,000
$2,887/mo
Zestimate® history
Loading...
Owner options
Explore your selling options
What's special
Country living with a neighborhood setting! This move-in ready Glen Ridge home sits toward the end of a cul-de-sac and abuts 60 acres of common land for endless outdoor exploration. The 3-bed, 2-bath split-level features a light, open floor plan with laminate plank flooring throughout. The main floor has an updated kitchen with new sink, butcher block counters, open shelving, newer appliances (2020), and opens to the dining area. A spacious living room on the main floor, in addition to a large lower level family room and additional office/flex space offer ample living space to suit your needs. 3 wi-fi controlled split AC's and a Nest thermostat help to keep utility costs low. Situated on a .31-acre lot with a fenced-in garden area (abundant raspberries, strawberries, kale, asparagus, and more!), firepit, and fully-fenced backyard. Extended driveway space for easy parking. Conveniently located just 5 minutes from I-89!
Zillow last checked: 8 hours ago
Listing updated: July 19, 2024 at 01:55pm
Listed by:
Jamie Wright,
Coldwell Banker Hickok and Boardman Off:802-863-1500
Bought with:
The Gardner Group
RE/MAX North Professionals
Source: PrimeMLS,MLS#: 5000543
Facts & features
Interior
Bedrooms & bathrooms
- Bedrooms: 3
- Bathrooms: 2
- Full bathrooms: 2
Heating
- Propane, Baseboard, Hot Water, Mini Split
Cooling
- Mini Split
Appliances
- Included: Dishwasher, Dryer, Microwave, Electric Range, Refrigerator, Washer
- Laundry: In Basement
Features
- Smart Thermostat
- Flooring: Laminate
- Windows: Blinds
- Basement: Finished,Full,Interior Access,Interior Entry
Interior area
- Total structure area: 2,152
- Total interior livable area: 2,152 sqft
- Finished area above ground: 1,088
- Finished area below ground: 1,064
Property
Parking
- Total spaces: 1
- Parking features: Paved
- Garage spaces: 1
Accessibility
- Accessibility features: 1st Floor Bedroom, 1st Floor Full Bathroom, 1st Floor Hrd Surfce Flr, Hard Surface Flooring
Features
- Levels: One
- Stories: 1
- Patio & porch: Covered Porch
- Exterior features: Deck, Garden
- Fencing: Full
Lot
- Size: 0.31 Acres
- Features: Country Setting, Subdivided, Neighborhood
Details
- Parcel number: 63920113370
- Zoning description: Res
- Other equipment: Other
Construction
Type & style
- Home type: SingleFamily
- Property subtype: Single Family Residence
Materials
- Wood Frame, Vinyl Siding
- Foundation: Concrete
- Roof: Shingle
Condition
- New construction: No
- Year built: 2006
Utilities & green energy
- Electric: Circuit Breakers
- Sewer: Leach Field, Shared
- Utilities for property: Cable Available, Propane
Community & neighborhood
Security
- Security features: Smoke Detector(s)
Location
- Region: Saint Albans
- Subdivision: Glen Ridge
HOA & financial
Other financial information
- Additional fee information: Fee: $135
Price history
| Date | Event | Price |
|---|---|---|
| 7/19/2024 | Sold | $415,000+7.8%$193/sqft |
Source: | ||
| 6/18/2024 | Contingent | $384,900$179/sqft |
Source: | ||
| 6/14/2024 | Listed for sale | $384,900+81.1%$179/sqft |
Source: | ||
| 3/24/2021 | Listing removed | -- |
Source: Owner Report a problem | ||
| 7/21/2017 | Sold | $212,500-1.2%$99/sqft |
Source: | ||
Public tax history
| Year | Property taxes | Tax assessment |
|---|---|---|
| 2024 | -- | $216,500 |
| 2023 | -- | $216,500 |
| 2022 | -- | $216,500 |
Find assessor info on the county website
Neighborhood: 05478
Nearby schools
GreatSchools rating
- 5/10Swanton SchoolsGrades: PK-6Distance: 2.5 mi
- 4/10Missisquoi Valley Uhsd #7Grades: 7-12Distance: 2.3 mi
Schools provided by the listing agent
- Elementary: Swanton School
- High: Missisquoi Valley UHSD #7
- District: Missisquoi Valley UHSD 7
Source: PrimeMLS. This data may not be complete. We recommend contacting the local school district to confirm school assignments for this home.
Get pre-qualified for a loan
At Zillow Home Loans, we can pre-qualify you in as little as 5 minutes with no impact to your credit score.An equal housing lender. NMLS #10287.

