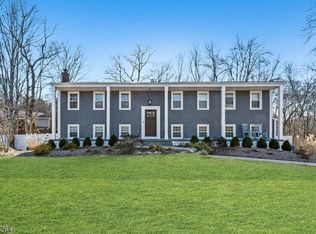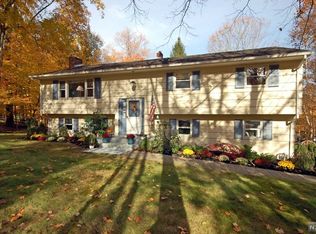Light-drenched Custom Colonial fully renovated in 2005 features open floor plan, top-of-the-line Ulrich Kitchen with center island, hi-end appliances, breakfast rm; 25x25 Great Room w/stone fireplace; delightful 4-season vaulted Sunroom; Living Room w/ gas fireplace; Formal Dining Room, and Powder Room. Upstairs you'll delight in the King-sized Master w/Marble Bath and huge WIC, 3 more BRs, one w/ loft, Office, and convenient Laundry Room. Exceptional attention to detail thru-out. Special features include radiant heat, vaulted ceilings, skylights, built-in speakers thru-out the kitchen/entertainment area, 2 custom Fireplaces (1 gas), French doors, Porcelanosa tile, Anderson 400series windows, LED recessed lights, hardwood floors,. Private and sunny level acre, with room for pool, backs to woods w/mountain views in winter and easy access to miles of hiking trails. Great location w/NYC bus on corner. For more information call or text listing agent Lisa Sammataro at 201-970-8183.
This property is off market, which means it's not currently listed for sale or rent on Zillow. This may be different from what's available on other websites or public sources.

