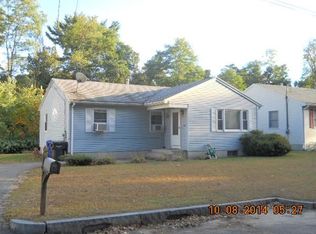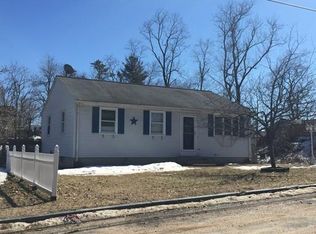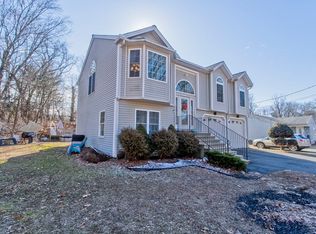This 3BR/2BTH Ranch, built in 1989, may visually appear small from the exterior at first glance but don't be fooled, it has it ALL! Newer Roof, Central Air and Boiler - it's all done for you. Fenced backyard is huge and will be full of fun with pool and decks and lots of room to entertain. Kitchen w/spacious dining area is open to the LR with character and style. Down the hallway are the 3BRs and a spacious full bath all on one living level, come see. Lower level is totally finished allowing another 800+ sq ft of comfortable, and inviting extra living space, just for you. Currently there are 3 finished rooms and an additional full bath with shower and tiled flooring. Laundry room is inviting with plenty of storage along with the utility room. Dead End street allows for privacy. Again, the yard space behind the fence will make you say WOW when you open the gate...so come see this home now, it will not last long in this market!
This property is off market, which means it's not currently listed for sale or rent on Zillow. This may be different from what's available on other websites or public sources.



