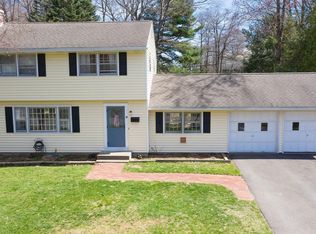Closed
$460,000
25 Gladwish Road, Delmar, NY 12054
4beds
2,395sqft
Single Family Residence, Residential
Built in 1964
0.32 Acres Lot
$482,200 Zestimate®
$192/sqft
$3,104 Estimated rent
Home value
$482,200
$424,000 - $550,000
$3,104/mo
Zestimate® history
Loading...
Owner options
Explore your selling options
What's special
Welcome to this spacious sun-drenched classic split-level home! Situated in the desirable Kenholm neighborhood, this home is impeccably maintained & ready for you! Enter & enjoy gleaming h/w floors, plentiful windows allowing lots of natural light--wonderful for those long winter days! The living room has a gorgeous stone fireplace and is great for entertaining. Enjoy a lovely & bright three-season room, the kitchen looks out on the family room so enjoy watching the food network while you cook! Main floor offers a home office, family room & three-quarter bath. Upstairs has three spacious sunny bedrooms, hardwood floors & full bath. Up one more level is the large primary bedroom w/bath. Lower level has finished bsmt & laundry room. Large yard, neighborhood pool & more. Don't miss this one!
Zillow last checked: 8 hours ago
Listing updated: January 13, 2025 at 09:35am
Listed by:
Sandra Evans 518-560-0250,
Albany Realty Group LLC
Bought with:
Melissa K Shufelt, 10301222118
Compass Greater NY, LLC
Source: Global MLS,MLS#: 202425185
Facts & features
Interior
Bedrooms & bathrooms
- Bedrooms: 4
- Bathrooms: 3
- Full bathrooms: 3
Primary bedroom
- Level: Fourth
Bedroom
- Level: Third
Bedroom
- Level: Third
Bedroom
- Level: Third
Primary bathroom
- Level: Fourth
Full bathroom
- Level: First
Full bathroom
- Level: Third
Other
- Description: great extra space!
- Level: Second
Dining room
- Level: Second
Family room
- Description: watch TV while cooking!
- Level: First
Kitchen
- Level: Second
Laundry
- Description: with sink!
- Level: Basement
Living room
- Description: stone fireplace
- Level: Second
Office
- Description: Also would be great mudroom!
- Level: First
Other
- Description: Great Rec Room!
- Level: Basement
Heating
- Hot Water, Natural Gas
Cooling
- Central Air
Appliances
- Included: Dishwasher, Electric Oven, Gas Water Heater, Microwave, Refrigerator, Washer/Dryer
- Laundry: In Basement, Laundry Room
Features
- Ceiling Fan(s)
- Flooring: Slate, Carpet, Ceramic Tile, Hardwood
- Basement: Finished
- Number of fireplaces: 1
- Fireplace features: Living Room, Wood Burning
Interior area
- Total structure area: 2,395
- Total interior livable area: 2,395 sqft
- Finished area above ground: 2,395
- Finished area below ground: 300
Property
Parking
- Total spaces: 1
- Parking features: Attached, Driveway
- Garage spaces: 1
- Has uncovered spaces: Yes
Features
- Levels: Multi/Split
- Patio & porch: Glass Enclosed, Patio
Lot
- Size: 0.32 Acres
- Features: Level
Details
- Additional structures: Shed(s)
- Parcel number: 012200 86.18331
- Special conditions: Standard
Construction
Type & style
- Home type: SingleFamily
- Property subtype: Single Family Residence, Residential
Materials
- Vinyl Siding
- Roof: Asphalt
Condition
- New construction: No
- Year built: 1964
Utilities & green energy
- Sewer: Public Sewer
- Water: Public
Community & neighborhood
Location
- Region: Delmar
Price history
| Date | Event | Price |
|---|---|---|
| 11/12/2024 | Sold | $460,000-3.2%$192/sqft |
Source: | ||
| 9/23/2024 | Pending sale | $475,000$198/sqft |
Source: | ||
| 9/11/2024 | Listed for sale | $475,000+179.4%$198/sqft |
Source: | ||
| 8/19/2001 | Sold | $170,000$71/sqft |
Source: | ||
Public tax history
| Year | Property taxes | Tax assessment |
|---|---|---|
| 2024 | -- | $248,000 |
| 2023 | -- | $248,000 |
| 2022 | -- | $248,000 |
Find assessor info on the county website
Neighborhood: 12054
Nearby schools
GreatSchools rating
- 7/10Elsmere Elementary SchoolGrades: K-5Distance: 1 mi
- 7/10Bethlehem Central Middle SchoolGrades: 6-8Distance: 1 mi
- 10/10Bethlehem Central Senior High SchoolGrades: 9-12Distance: 2.6 mi
Schools provided by the listing agent
- Elementary: Elsmere
- High: Bethlehem Central
Source: Global MLS. This data may not be complete. We recommend contacting the local school district to confirm school assignments for this home.
