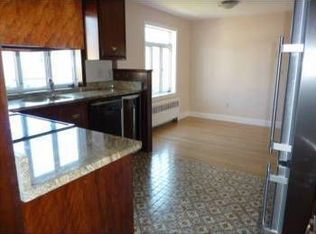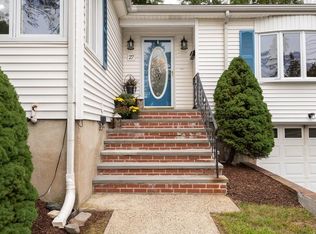Sold for $750,000 on 05/28/24
$750,000
25 Girard Rd, Stoneham, MA 02180
3beds
2,323sqft
Single Family Residence
Built in 1950
7,022 Square Feet Lot
$779,500 Zestimate®
$323/sqft
$3,736 Estimated rent
Home value
$779,500
$725,000 - $842,000
$3,736/mo
Zestimate® history
Loading...
Owner options
Explore your selling options
What's special
Welcome home to this delightful 3-bed, 2-bath ranch nestled in the sought-after Robin Hood neighborhood. As you come in, you will be greeted by an open-concept sunlit living room with a wood-burning fireplace, perfect for entertaining. The eat-in kitchen boasts granite countertops, ample counter space, and a large island where your inner chef can create. The generously sized dining room is well-appointed with large windows that flood the space with natural light. Three bedrooms on the same level provide comfortable spaces for rest and relaxation. One bathroom on this floor completes the look. The lower level is fully finished with a separate entrance and offers a large living space, a full second bath, and a wet bar. Outside you will enjoy the wooden deck perfect for grilling, situated on a fenced-in backyard for privacy. 1 garage space makes this home the perfect package. Conveniently located near shopping, dining, and the highway, you will have everything you need within reach.
Zillow last checked: 8 hours ago
Listing updated: June 10, 2024 at 10:28am
Listed by:
Lidiya Dimova 508-237-6500,
Lamacchia Realty, Inc. 339-645-9300
Bought with:
Ning Sun
United Real Estate, LLC
Source: MLS PIN,MLS#: 73218473
Facts & features
Interior
Bedrooms & bathrooms
- Bedrooms: 3
- Bathrooms: 2
- Full bathrooms: 2
- Main level bathrooms: 1
- Main level bedrooms: 3
Primary bedroom
- Features: Closet, Flooring - Hardwood
- Level: Main,First
- Area: 214.44
- Dimensions: 11.75 x 18.25
Bedroom 2
- Features: Closet, Flooring - Hardwood
- Level: Main,First
- Area: 126.56
- Dimensions: 11.25 x 11.25
Bedroom 3
- Features: Closet, Flooring - Hardwood
- Level: Main,First
- Area: 119.69
- Dimensions: 11.58 x 10.33
Primary bathroom
- Features: No
Bathroom 1
- Features: Bathroom - Full, Bathroom - Tiled With Tub & Shower, Flooring - Stone/Ceramic Tile
- Level: Main,First
- Area: 67.36
- Dimensions: 8.08 x 8.33
Bathroom 2
- Features: Bathroom - 3/4, Bathroom - Tiled With Shower Stall, Flooring - Stone/Ceramic Tile
- Level: Basement
- Area: 37.06
- Dimensions: 7.67 x 4.83
Dining room
- Features: Flooring - Stone/Ceramic Tile
- Level: Main,First
- Area: 293.28
- Dimensions: 22.42 x 13.08
Family room
- Level: Basement
- Area: 651.19
- Dimensions: 39.67 x 16.42
Kitchen
- Features: Flooring - Stone/Ceramic Tile, Countertops - Stone/Granite/Solid, Kitchen Island, Open Floorplan
- Level: Main,First
- Area: 258.61
- Dimensions: 12.67 x 20.42
Living room
- Features: Flooring - Hardwood, Open Floorplan
- Level: Main,First
- Area: 288.17
- Dimensions: 13 x 22.17
Office
- Level: Basement
- Area: 172.22
- Dimensions: 12.92 x 13.33
Heating
- Central, Oil
Cooling
- Central Air
Appliances
- Laundry: Electric Dryer Hookup
Features
- Home Office, Kitchen
- Flooring: Tile, Hardwood
- Basement: Full,Finished,Walk-Out Access
- Number of fireplaces: 1
- Fireplace features: Living Room
Interior area
- Total structure area: 2,323
- Total interior livable area: 2,323 sqft
Property
Parking
- Total spaces: 5
- Parking features: Under, Paved Drive, Off Street, Paved
- Attached garage spaces: 1
- Uncovered spaces: 4
Features
- Patio & porch: Deck
- Exterior features: Deck, Fenced Yard
- Fencing: Fenced
Lot
- Size: 7,022 sqft
Details
- Foundation area: 0
- Parcel number: 773285
- Zoning: RES A
Construction
Type & style
- Home type: SingleFamily
- Architectural style: Ranch
- Property subtype: Single Family Residence
Materials
- Frame, Stone
- Foundation: Concrete Perimeter
- Roof: Shingle
Condition
- Year built: 1950
Utilities & green energy
- Sewer: Public Sewer
- Water: Public
- Utilities for property: for Electric Range, for Electric Oven, for Electric Dryer
Community & neighborhood
Community
- Community features: Shopping, Golf, Highway Access, Public School
Location
- Region: Stoneham
- Subdivision: Robin Hood
Price history
| Date | Event | Price |
|---|---|---|
| 5/28/2024 | Sold | $750,000+3.4%$323/sqft |
Source: MLS PIN #73218473 Report a problem | ||
| 4/9/2024 | Contingent | $725,000$312/sqft |
Source: MLS PIN #73218473 Report a problem | ||
| 4/2/2024 | Listed for sale | $725,000+81.3%$312/sqft |
Source: MLS PIN #73218473 Report a problem | ||
| 8/29/2002 | Sold | $400,000$172/sqft |
Source: Public Record Report a problem | ||
Public tax history
| Year | Property taxes | Tax assessment |
|---|---|---|
| 2025 | $6,765 +13.6% | $661,300 +17.6% |
| 2024 | $5,955 +2.2% | $562,300 +7.1% |
| 2023 | $5,826 +13.1% | $524,900 +6.1% |
Find assessor info on the county website
Neighborhood: 02180
Nearby schools
GreatSchools rating
- 6/10Robin Hood Elementary SchoolGrades: PK-4Distance: 0.3 mi
- 7/10Stoneham Middle SchoolGrades: 5-8Distance: 0.8 mi
- 6/10Stoneham High SchoolGrades: 9-12Distance: 1.8 mi
Get a cash offer in 3 minutes
Find out how much your home could sell for in as little as 3 minutes with a no-obligation cash offer.
Estimated market value
$779,500
Get a cash offer in 3 minutes
Find out how much your home could sell for in as little as 3 minutes with a no-obligation cash offer.
Estimated market value
$779,500

