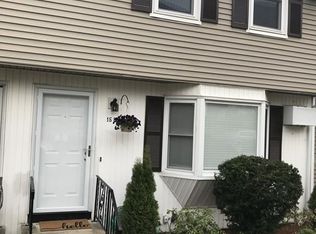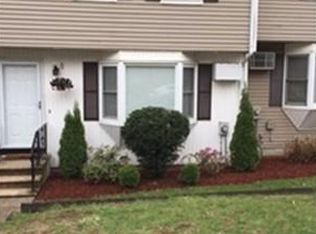OPEN HOUSE CANCELLED !!! This property is not a drive - by !! Large Ranch located on a corner lot in the Quinsig neighborhood . 4 - 5 bedrooms 3 Full baths !! Property has been completely renovated through out ! Plumbing and electrical updated . New Navien combi - boiler / ultimate high efficiency boiler !!! Last months heating bill only $62.00. New cabinets , brand new GE Stainless Steel appliances, beautiful new tile in bathrooms, large dinning room with high ceilings and new skylights !! Lower level has large family room , extra bedroom ,full bath and wet bar !! Great for entertaining or great in- law !! Fenced in yard , garage , two driveways enough to fit 3-4 cars total . Roof approx 6 years old . Great property for commuters coveniently located few minute drive to MA PIKE , Rt. 146 & 290 . A must see !!
This property is off market, which means it's not currently listed for sale or rent on Zillow. This may be different from what's available on other websites or public sources.

