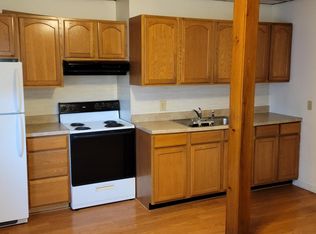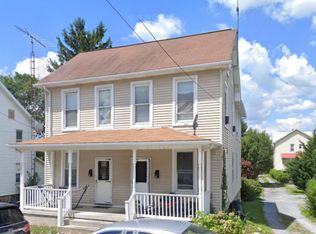Sold for $305,000 on 07/03/25
$305,000
25 George St, Taneytown, MD 21787
3beds
1,866sqft
Single Family Residence
Built in 1893
5,450 Square Feet Lot
$309,300 Zestimate®
$163/sqft
$2,229 Estimated rent
Home value
$309,300
$294,000 - $325,000
$2,229/mo
Zestimate® history
Loading...
Owner options
Explore your selling options
What's special
Historic charm meets modern convenience in this 3 bedroom 2.5 bath home that has been painstakingly refinished. The modern kitchen has everything you need to make it the center of your home, with updated counters and appliances. The original wide plank hardwood floors, incredible woodwork, half bath and 9' ceilings round out the main floor. Large two car insulated garage/workshop out back. Both bathrooms have been lovingly updated with modern conviences, including a jetted tub and beautiful tilework. All systems have been updated, basement finished with a full bathroom and kitchenette and this home is ready to be loved for the next 100 years. New roof 2024 and whole house water filter and water softener. 100% no money down financing eligible!
Zillow last checked: 8 hours ago
Listing updated: July 03, 2025 at 11:06am
Listed by:
Jordan Chiaruttini 443-739-8713,
RE/MAX Solutions
Bought with:
Vincent Stonesifer, 634419
Cummings & Co. Realtors
Source: Bright MLS,MLS#: MDCR2027076
Facts & features
Interior
Bedrooms & bathrooms
- Bedrooms: 3
- Bathrooms: 3
- Full bathrooms: 2
- 1/2 bathrooms: 1
- Main level bathrooms: 1
Primary bedroom
- Features: Flooring - HardWood
- Level: Upper
- Area: 169 Square Feet
- Dimensions: 13 X 13
Bedroom 2
- Features: Flooring - HardWood
- Level: Upper
- Area: 120 Square Feet
- Dimensions: 12 X 10
Bedroom 3
- Features: Flooring - HardWood
- Level: Upper
- Area: 80 Square Feet
- Dimensions: 10 X 8
Dining room
- Features: Flooring - HardWood
- Level: Main
- Area: 150 Square Feet
- Dimensions: 15 X 10
Foyer
- Features: Flooring - HardWood
- Level: Main
- Area: 168 Square Feet
- Dimensions: 21 X 8
Kitchen
- Features: Flooring - Vinyl
- Level: Main
- Area: 234 Square Feet
- Dimensions: 18 X 13
Library
- Features: Flooring - HardWood
- Level: Upper
- Area: 100 Square Feet
- Dimensions: 10 X 10
Living room
- Features: Flooring - HardWood
- Level: Main
- Area: 180 Square Feet
- Dimensions: 15 X 12
Heating
- Hot Water, Electric, Propane
Cooling
- Ceiling Fan(s), Window Unit(s)
Appliances
- Included: Dryer, Exhaust Fan, Cooktop, Refrigerator, Washer, Ice Maker, Freezer, Dishwasher, Water Treat System, Electric Water Heater, Tankless Water Heater
Features
- Kitchen - Country, Kitchen - Table Space, Dining Area, Floor Plan - Traditional, 9'+ Ceilings
- Flooring: Wood
- Windows: Double Pane Windows, Vinyl Clad, Window Treatments
- Basement: Full,Heated,Improved,Finished
- Number of fireplaces: 1
- Fireplace features: Gas/Propane
Interior area
- Total structure area: 2,349
- Total interior livable area: 1,866 sqft
- Finished area above ground: 1,566
- Finished area below ground: 300
Property
Parking
- Total spaces: 2
- Parking features: Garage Door Opener, Off Street, Detached
- Garage spaces: 2
Accessibility
- Accessibility features: None
Features
- Levels: Three
- Stories: 3
- Patio & porch: Porch
- Exterior features: Balcony
- Pool features: None
Lot
- Size: 5,450 sqft
Details
- Additional structures: Above Grade, Below Grade
- Parcel number: 0701013416
- Zoning: R-600
- Special conditions: Standard
Construction
Type & style
- Home type: SingleFamily
- Architectural style: Victorian
- Property subtype: Single Family Residence
Materials
- Vinyl Siding
- Foundation: Stone
- Roof: Asphalt
Condition
- Good
- New construction: No
- Year built: 1893
Utilities & green energy
- Sewer: Public Sewer
- Water: Public
Community & neighborhood
Location
- Region: Taneytown
- Subdivision: None Available
- Municipality: Taneytown
Other
Other facts
- Listing agreement: Exclusive Right To Sell
- Listing terms: Cash,Conventional,FHA,USDA Loan,VA Loan
- Ownership: Fee Simple
Price history
| Date | Event | Price |
|---|---|---|
| 7/3/2025 | Sold | $305,000-1.6%$163/sqft |
Source: | ||
| 5/19/2025 | Pending sale | $309,900$166/sqft |
Source: | ||
| 5/12/2025 | Price change | $309,900-4.6%$166/sqft |
Source: | ||
| 5/8/2025 | Listed for sale | $324,900+92.2%$174/sqft |
Source: | ||
| 8/7/2014 | Sold | $169,000+0.1%$91/sqft |
Source: Public Record | ||
Public tax history
| Year | Property taxes | Tax assessment |
|---|---|---|
| 2025 | $3,044 +6.3% | $202,900 +6.3% |
| 2024 | $2,864 +6.7% | $190,900 +6.7% |
| 2023 | $2,684 +1.2% | $178,900 |
Find assessor info on the county website
Neighborhood: 21787
Nearby schools
GreatSchools rating
- 5/10Taneytown Elementary SchoolGrades: PK-5Distance: 0.4 mi
- 8/10Northwest Middle SchoolGrades: 6-8Distance: 0.5 mi
- 7/10Francis Scott Key High SchoolGrades: 9-12Distance: 5 mi
Schools provided by the listing agent
- Elementary: Taneytown
- Middle: Northwest
- High: Francis Scott Key Senior
- District: Carroll County Public Schools
Source: Bright MLS. This data may not be complete. We recommend contacting the local school district to confirm school assignments for this home.

Get pre-qualified for a loan
At Zillow Home Loans, we can pre-qualify you in as little as 5 minutes with no impact to your credit score.An equal housing lender. NMLS #10287.
Sell for more on Zillow
Get a free Zillow Showcase℠ listing and you could sell for .
$309,300
2% more+ $6,186
With Zillow Showcase(estimated)
$315,486
