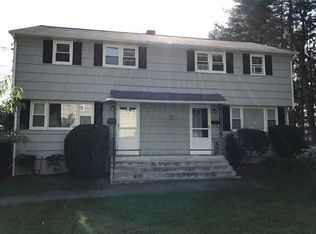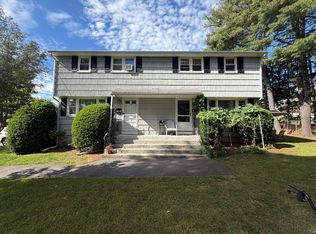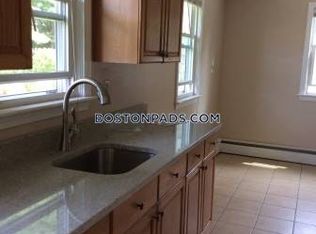A lovely townhouse in desirable Winchester and located on a quiet, tree-lined street this home really shines now with BRAND NEW APPLIANCES and newly refinished hardwood floors throughout. George Road is an affordable entry into Winchester with its' fabulous public school system and established community. Enjoy low-maintenance living with curbside trash removal, mowing, mulching and leaf removal; all for a nominal HOA fee of only $135.
This property is off market, which means it's not currently listed for sale or rent on Zillow. This may be different from what's available on other websites or public sources.


