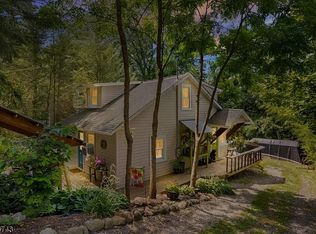Closed
Street View
$275,000
25 Garnet Dr, Jefferson Twp., NJ 07438
2beds
1baths
--sqft
Single Family Residence
Built in ----
4,791.6 Square Feet Lot
$283,300 Zestimate®
$--/sqft
$2,375 Estimated rent
Home value
$283,300
$263,000 - $306,000
$2,375/mo
Zestimate® history
Loading...
Owner options
Explore your selling options
What's special
Zillow last checked: February 18, 2026 at 11:10pm
Listing updated: September 10, 2025 at 06:13am
Listed by:
Kellene Addison 862-251-4915,
Addison Real Estate
Bought with:
Nicholas Veronsky
Exp Realty, LLC
Source: GSMLS,MLS#: 3955325
Price history
| Date | Event | Price |
|---|---|---|
| 9/10/2025 | Sold | $275,000 |
Source: | ||
| 6/16/2025 | Pending sale | $275,000 |
Source: | ||
| 4/21/2025 | Price change | $275,000-8.3% |
Source: | ||
| 4/7/2025 | Listed for sale | $300,000 |
Source: | ||
Public tax history
| Year | Property taxes | Tax assessment |
|---|---|---|
| 2025 | $4,624 | $159,300 |
| 2024 | $4,624 +11.1% | $159,300 |
| 2023 | $4,161 +3% | $159,300 |
Find assessor info on the county website
Neighborhood: 07438
Nearby schools
GreatSchools rating
- NAMilton Elementary SchoolGrades: PK-KDistance: 2.5 mi
- 6/10Jefferson Twp Middle SchoolGrades: 6-8Distance: 2.3 mi
- 4/10Jefferson Twp High SchoolGrades: 9-12Distance: 2.3 mi
Get a cash offer in 3 minutes
Find out how much your home could sell for in as little as 3 minutes with a no-obligation cash offer.
Estimated market value$283,300
Get a cash offer in 3 minutes
Find out how much your home could sell for in as little as 3 minutes with a no-obligation cash offer.
Estimated market value
$283,300
