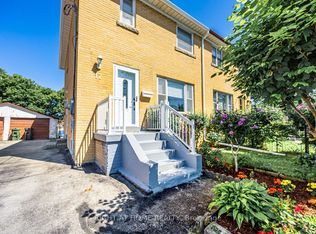Beautiful, Bright And Airy! This Best Describe This Modern Fully Renovated Home Located On A Quiet Tree Lined Street And Prime Location. This Beauty Features Open Concept Living/Dining Area With Large Bay Window For Natural Lighting, 9' Ceilings, Hardwood Floors, Pot Lights And Crown Moulding, Custom Kitchen With High-End Appliances, Center Island, Quartz Countertops And Walk Out To Large Patio And Backyard To Enjoy BBq's And Family Gatherings. There Are Three Good Size Bedrooms Updated With New Lights, Closets Doors & Organizers. Custom Blinds And Renovated Main Bathroom. Large Finished Basement Could Be Used As Family Room And Office. Plenty Of Space To Enjoy. Perfectly Situated For Easy Access To Everything You Need. TTC, Hospital, Scarborough Town Centre And Highway 401. Walking Distance To Schools, Shopping And Parks.
House for rent
C$3,600/mo
25 Gaiety Dr #9, Toronto, ON M1H 1B9
3beds
Price may not include required fees and charges.
Singlefamily
Available now
-- Pets
Central air
In unit laundry
3 Carport spaces parking
Natural gas, forced air
What's special
Large bay windowHardwood floorsPot lightsCrown mouldingCustom kitchenHigh-end appliancesCenter island
- 33 days
- on Zillow |
- -- |
- -- |
Travel times
Prepare for your first home with confidence
Consider a first-time homebuyer savings account designed to grow your down payment with up to a 6% match & 4.15% APY.
Facts & features
Interior
Bedrooms & bathrooms
- Bedrooms: 3
- Bathrooms: 2
- Full bathrooms: 2
Heating
- Natural Gas, Forced Air
Cooling
- Central Air
Appliances
- Included: Dryer, Oven, Range, Washer
- Laundry: In Unit, Inside
Features
- Primary Bedroom - Main Floor
- Has basement: Yes
Property
Parking
- Total spaces: 3
- Parking features: Carport
- Has carport: Yes
- Details: Contact manager
Features
- Exterior features: Contact manager
Details
- Parcel number: 063650063
Construction
Type & style
- Home type: SingleFamily
- Architectural style: Bungalow
- Property subtype: SingleFamily
Materials
- Roof: Asphalt
Community & HOA
Location
- Region: Toronto
Financial & listing details
- Lease term: Contact For Details
Price history
Price history is unavailable.
![[object Object]](https://photos.zillowstatic.com/fp/25404f646fed2a5c5707c62703026840-p_i.jpg)
