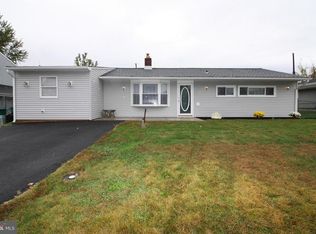This fantastic expanded levittown home can be yours today! This 5+ bedroom home has all the space you need, including a front porch and an attached one car garage. As you enter you will be greeted by a spacious dining room complete with a bar area, perfect for holiday gatherings. There is a bedroom off to one side of the dining area. Having a main floor bedroom can be a valuable asset for visiting In-Laws. The kitchen has wood cabinetry, corian counter tops, a breakfast bar area and extra space for a small table if needed. The living area features a wood fireplace to supplement that heating bill, and an area perfect to just sit and read a book. There is a full bath on the main floor and as if that wasn't enough there are 2 more open rooms that can be made into a space that suits your family; such as an office, a playroom, a home gym area.... the possibilities are endless. Upstairs There are 4 additional generously sized bedrooms, a full bathroom and a separate laundry area. In the master bedroom you will find a large walk in closet, plenty of space for sharing. Unlike a lot of levittown homes, this home also has central air for your summer time comfort. The backyard has a patio and yard space for the kids and pets to play. Hurry in and make this your forever home before it's gone!
This property is off market, which means it's not currently listed for sale or rent on Zillow. This may be different from what's available on other websites or public sources.
