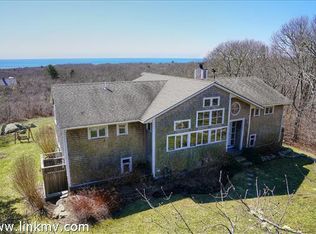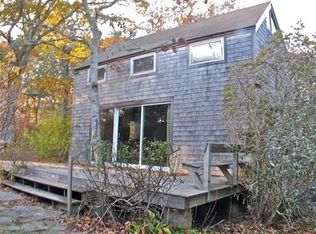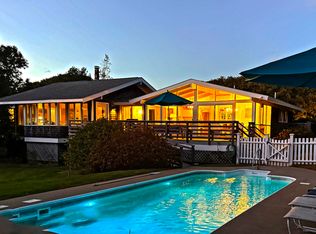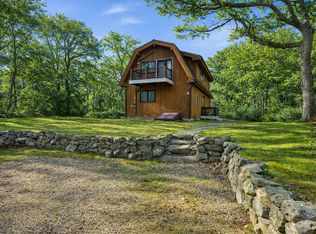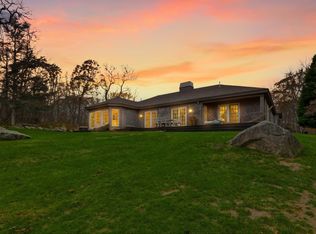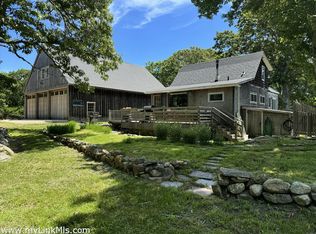Perched atop Fulling Mill Hill this distinctive contemporary main house plus guest house offers mid-century charm and a serene retreat set on 3.3 acres of mature oak and beech forest and bordered by an ancient stone wall. Designed by renowned Yale School of Architecture Dean Paul Mitarachi, the main house features a striking circular entryway framed by mature Asiatic gardens. Step inside to discover a custom circular staircase with dramatic floor to ceiling windows, leading to the upper living area flooded with natural light from the wall of south-facing windows. The living area with high ceilings and woodstove is a comfortable place to congregate, while the kitchen and open dining areas lend themselves to modern day living. Glass sliding doors open onto a spacious 2nd story deck giving the entire living space an intimate relationship with the outdoors. On the first floor there are three total bedrooms; two bedrooms sharing a full bath plus a primary bedroom with a full bath en-suite. Total square footage represents house (1,400 sq. ft.) and guest house (518 sq. ft.). A shared six (6) bedroom septic system services both houses. 2 miles to Lucy Vincent beach
For sale
$2,395,000
25 Fulling Mill Rd, Chilmark, MA 02535
4beds
1,918sqft
Est.:
Single Family Residence
Built in 1968
3.3 Acres Lot
$-- Zestimate®
$1,249/sqft
$55/mo HOA
What's special
Ancient stone wallSerene retreatOpen dining areasCustom circular staircaseHigh ceilingsDistinctive contemporary main house
- 318 days |
- 705 |
- 23 |
Zillow last checked: 9 hours ago
Listing updated: December 31, 2025 at 10:03am
Listed by:
Tom C Wallace 508-627-3313,
Wallace & Co. Sotheby's International Realty,
Alyssa M Halisky 508-525-2584,
Wallace & Co. Sotheby's International Realty
Source: Martha's Vineyard MLS,MLS#: 32500087
Tour with a local agent
Facts & features
Interior
Bedrooms & bathrooms
- Bedrooms: 4
- Bathrooms: 3
- Full bathrooms: 3
Heating
- Has Heating (Unspecified Type)
Cooling
- Other
Appliances
- Included: Washer, Refrigerator, Dishwasher, Electric Water Heater
Features
- Separate Living Quarters, Separate Living Qtrs (Detached)
- Flooring: Hardwood
- Has fireplace: No
Interior area
- Total structure area: 1,918
- Total interior livable area: 1,918 sqft
Video & virtual tour
Property
Parking
- Parking features: Guest
- Has uncovered spaces: Yes
Features
- Exterior features: Outdoor Shower
- Waterfront features: Stream
Lot
- Size: 3.3 Acres
- Features: Conservation Area, Public Tennis, Wooded
Details
- Parcel number: 19410
- Zoning: 3-3
- Special conditions: None
Construction
Type & style
- Home type: SingleFamily
- Architectural style: Contemporary
- Property subtype: Single Family Residence
Materials
- Shingle Siding
- Foundation: Crawl Space
- Roof: Pitched,Shingle
Condition
- Year built: 1968
Utilities & green energy
- Sewer: Septic Tank
- Water: Well
Community & HOA
HOA
- Has HOA: Yes
- Services included: Road Maintenance
- HOA fee: $665 annually
Location
- Region: Chilmark
Financial & listing details
- Price per square foot: $1,249/sqft
- Annual tax amount: $3,450
- Date on market: 3/27/2025
- Road surface type: Dirt
Estimated market value
Not available
Estimated sales range
Not available
$7,950/mo
Price history
Price history
| Date | Event | Price |
|---|---|---|
| 9/27/2025 | Price change | $2,395,000-2.2%$1,249/sqft |
Source: Martha's Vineyard MLS #32500087 Report a problem | ||
| 3/27/2025 | Listed for sale | $2,450,000$1,277/sqft |
Source: Martha's Vineyard MLS #32500087 Report a problem | ||
Public tax history
Public tax history
Tax history is unavailable.BuyAbility℠ payment
Est. payment
$13,816/mo
Principal & interest
$11925
Property taxes
$998
Other costs
$893
Climate risks
Neighborhood: 02535
Nearby schools
GreatSchools rating
- 10/10Chilmark Elementary SchoolGrades: K-5Distance: 1.4 mi
- 8/10West Tisbury Elementary SchoolGrades: PK-8Distance: 4.6 mi
- 5/10Martha's Vineyard Regional High SchoolGrades: 9-12Distance: 7.9 mi
- Loading
- Loading
