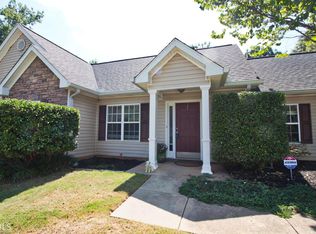Beautiful spacious ranch home with 3 bedrooms and 2 full bath. Great roommate floor plan giving the master extreme privacy with trey ceiling, separate shower, double vanity and garden tub. Outstanding park like fenced back yard. Sip your morning brew on the screened in porch. NON-GAMLS lock box agent will provide code. use showing time
This property is off market, which means it's not currently listed for sale or rent on Zillow. This may be different from what's available on other websites or public sources.
