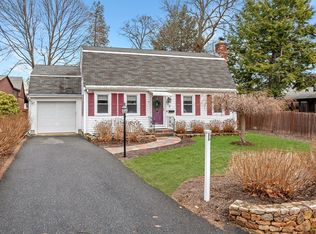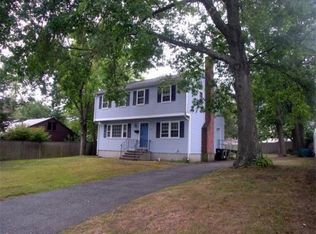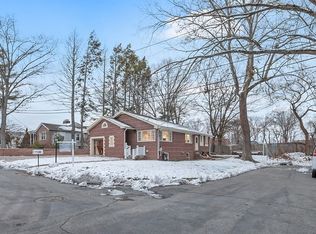Sold for $711,999
$711,999
25 Fraser Rd, Framingham, MA 01702
6beds
2,962sqft
Single Family Residence
Built in 1962
0.25 Acres Lot
$711,400 Zestimate®
$240/sqft
$4,910 Estimated rent
Home value
$711,400
$662,000 - $768,000
$4,910/mo
Zestimate® history
Loading...
Owner options
Explore your selling options
What's special
OH CANCELLED! Welcome to 25 Fraser Rd—a spacious and versatile home on a corner lot near Route 9 and the Mass Pike. This well-maintained property features 6 bedrooms, 2.5 bathrooms, and over 2,700 sq ft, including a full in-law unit with its own entrance, kitchen, and living area—ideal for multigenerational living or rental income. The home offers hardwood and laminate floors, two heating/cooling systems, and ample off-street parking. A large, fenced backyard with an oversized deck provides great outdoor space. The basement offers laundry facilities and the potential to finish and expand the living area. Updates include new boiler, drain around the house, waterproof basement, gutters and updated kitchen in the in-law unit. Convenient location close to shopping, dining, and commuter routes. A rare find with space, flexibility, and opportunity!
Zillow last checked: 8 hours ago
Listing updated: June 30, 2025 at 01:54pm
Listed by:
Arthur Kalenjian 617-838-8548,
Homes-R-Us Realty of MA, Inc. 508-309-3048
Bought with:
Shelly A. Armstrong
Redfin Corp.
Source: MLS PIN,MLS#: 73371548
Facts & features
Interior
Bedrooms & bathrooms
- Bedrooms: 6
- Bathrooms: 3
- Full bathrooms: 2
- 1/2 bathrooms: 1
Dining room
- Features: Flooring - Hardwood
Family room
- Features: Flooring - Hardwood
Living room
- Features: Flooring - Hardwood
Heating
- Forced Air, Oil
Cooling
- Central Air
Features
- Basement: Full
- Number of fireplaces: 2
Interior area
- Total structure area: 2,962
- Total interior livable area: 2,962 sqft
- Finished area above ground: 2,962
Property
Parking
- Total spaces: 5
- Parking features: Paved Drive, Off Street
- Uncovered spaces: 5
Features
- Patio & porch: Deck - Wood
- Exterior features: Deck - Wood
Lot
- Size: 0.25 Acres
- Features: Corner Lot
Details
- Parcel number: M:102 B:83 L:2023 U:000,494882
- Zoning: R1
Construction
Type & style
- Home type: SingleFamily
- Architectural style: Ranch
- Property subtype: Single Family Residence
Materials
- Frame
- Foundation: Concrete Perimeter
- Roof: Shingle
Condition
- Year built: 1962
Utilities & green energy
- Sewer: Public Sewer
- Water: Public
Community & neighborhood
Location
- Region: Framingham
Price history
| Date | Event | Price |
|---|---|---|
| 6/30/2025 | Sold | $711,999+1.7%$240/sqft |
Source: MLS PIN #73371548 Report a problem | ||
| 5/25/2025 | Contingent | $699,999$236/sqft |
Source: MLS PIN #73371548 Report a problem | ||
| 5/8/2025 | Listed for sale | $699,999+29.6%$236/sqft |
Source: MLS PIN #73371548 Report a problem | ||
| 2/3/2021 | Sold | $540,000+0%$182/sqft |
Source: Public Record Report a problem | ||
| 11/29/2020 | Pending sale | $539,900$182/sqft |
Source: Dell Realty Inc. #72760512 Report a problem | ||
Public tax history
| Year | Property taxes | Tax assessment |
|---|---|---|
| 2025 | $8,277 +6.7% | $693,200 +11.3% |
| 2024 | $7,759 +6.1% | $622,700 +11.4% |
| 2023 | $7,315 -4.5% | $558,800 +0.2% |
Find assessor info on the county website
Neighborhood: 01702
Nearby schools
GreatSchools rating
- 3/10Miriam F Mccarthy SchoolGrades: K-5Distance: 0.4 mi
- 4/10Fuller Middle SchoolGrades: 6-8Distance: 0.2 mi
- 5/10Framingham High SchoolGrades: 9-12Distance: 1.7 mi
Get a cash offer in 3 minutes
Find out how much your home could sell for in as little as 3 minutes with a no-obligation cash offer.
Estimated market value$711,400
Get a cash offer in 3 minutes
Find out how much your home could sell for in as little as 3 minutes with a no-obligation cash offer.
Estimated market value
$711,400


