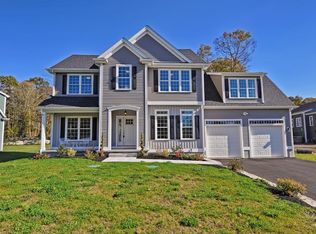Brand New Custom Built Ranch Located in Desirable Birch Stevens Farm! This Well Designed Open Floor Plan is Ideal for Entertaining and Single Level Living! This Home Features 9 Ft. Ceilings, Hardwood Flooring, Crown Molding, Large Living Room w/ Gas Fireplace, Gorgeous Kitchen with Plenty of Cabinetry, Oversized Center Island with Seating, Stainless Appliances and Large Pantry with Custom Built Shelving! Master Suite Features Large Walk in Closet, Private Bath w/ Custom Tiled Shower & Double Vanities. Laundry is Conveniently Located on Main Level. Need Even More Space? Finish the Lower Level to Double Your Living Space. Professionally Landscaped, Irrigation, Large 2 Car Garage, Composite Deck, Cellulose Insulation, Hybrid Water Heater, Natural Gas, Town Water, Underground Utilities and Conveniently Located within Minutes to the Highway!
This property is off market, which means it's not currently listed for sale or rent on Zillow. This may be different from what's available on other websites or public sources.

