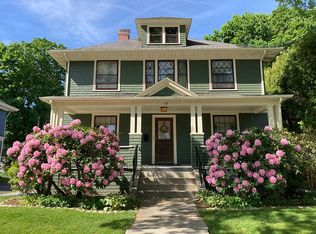Beautiful and charming "four square" family home located in a quiet family neighborhood. Inviting wrap around porch perfect for summer days and lemonade. Cozy sitting room with classically tiled fireplace. 10' ceilings. Gorgeous built-ins and woodwork surround you in the living and dining rooms. Large eat in kitchen with plenty of storage, Corian counters, pantry, and mud room. Hardwood floors throughout. Relax and read a good book on the window seat leading to the huge second floor with 2 nicely sized bedrooms. Plus a fantastic master-bedroom with built-in bookshelves and pocket doors connecting to additional office/nursery space. Large dedicated second floor laundry room with newer windows. Two lovely and bright bedrooms on the third floor with skylights. Great family space in the basement (approx 350 sq.ft.) with more bookshelves, along with a half bath. Central vacuum. Eelectrical, and boiler updates in 2018. This is a wonderful home looking for a new family to love it.
This property is off market, which means it's not currently listed for sale or rent on Zillow. This may be different from what's available on other websites or public sources.
