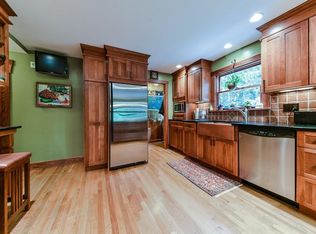Sold for $2,015,000 on 12/13/23
$2,015,000
25 Francis Rd, Wellesley, MA 02482
4beds
3,021sqft
Single Family Residence
Built in 1927
0.42 Acres Lot
$2,198,200 Zestimate®
$667/sqft
$6,783 Estimated rent
Home value
$2,198,200
$2.04M - $2.40M
$6,783/mo
Zestimate® history
Loading...
Owner options
Explore your selling options
What's special
This home, set on an ended way near town, has undergone an incredible transformation! It has been thoughtfully renovated resulting in a space filled with equisite details and stunning design. The first floor features a beautiful kitchen, complete with a generous island that's perfect for entertaining. The adjacent dining room is flooded with natural light and has sliders out to a fabulous patio. The peek through fireplaced family room is warm and inviting. Additionally, there is a fantastic office as well as a custom mudroom to keep you organized. Upstairs, are four bedrooms and three baths, including a stunning primary with custom closet and spa-like bath. The upper floor and lower level provide bonus finished spaces, ideal for a second office, guests or a place to unwind. Outside, there is beautiful stonework, mature plantings and plenty of space for recreation.You can walk to all from this spectacular property-schools, shops, restaurants and the train. Come fall in love!
Zillow last checked: 8 hours ago
Listing updated: June 13, 2024 at 10:34am
Listed by:
Lindsey Fay 617-893-8337,
Rutledge Properties 781-235-4663
Bought with:
Heather Steele
Rutledge Properties
Source: MLS PIN,MLS#: 73171428
Facts & features
Interior
Bedrooms & bathrooms
- Bedrooms: 4
- Bathrooms: 4
- Full bathrooms: 3
- 1/2 bathrooms: 1
Primary bedroom
- Features: Bathroom - Full, Walk-In Closet(s), Closet/Cabinets - Custom Built, Flooring - Hardwood, Recessed Lighting
- Level: Second
Bedroom 2
- Features: Bathroom - Full, Closet, Flooring - Hardwood, Recessed Lighting
- Level: Second
Bedroom 3
- Features: Closet, Flooring - Hardwood, Recessed Lighting
- Level: Second
Bedroom 4
- Features: Closet, Flooring - Hardwood, Recessed Lighting
- Level: Second
Primary bathroom
- Features: Yes
Bathroom 1
- Features: Bathroom - Full, Bathroom - Double Vanity/Sink, Bathroom - Tiled With Shower Stall, Flooring - Stone/Ceramic Tile, Recessed Lighting
- Level: Second
Bathroom 2
- Features: Bathroom - Full, Bathroom - Tiled With Shower Stall, Flooring - Stone/Ceramic Tile
- Level: Second
Bathroom 3
- Features: Bathroom - Full, Bathroom - Tiled With Tub & Shower, Recessed Lighting
- Level: Second
Dining room
- Features: Flooring - Hardwood, Exterior Access, Recessed Lighting, Slider
- Level: Main,First
Family room
- Features: Flooring - Hardwood, Recessed Lighting
- Level: Main,First
Kitchen
- Features: Flooring - Hardwood, Dining Area, Pantry, Countertops - Stone/Granite/Solid, Kitchen Island, Recessed Lighting, Lighting - Pendant
- Level: Main,First
Office
- Features: Flooring - Hardwood, French Doors, Recessed Lighting
- Level: Main
Heating
- Forced Air, Electric Baseboard, Natural Gas
Cooling
- Central Air
Appliances
- Laundry: Second Floor, Washer Hookup
Features
- Bathroom - Half, Recessed Lighting, Closet, Closet/Cabinets - Custom Built, Bathroom, Office, Bonus Room, Play Room
- Flooring: Wood, Tile, Vinyl, Carpet, Flooring - Stone/Ceramic Tile, Flooring - Hardwood, Flooring - Wall to Wall Carpet, Flooring - Vinyl
- Doors: French Doors
- Basement: Full,Partially Finished,Interior Entry,Garage Access,Bulkhead
- Number of fireplaces: 1
- Fireplace features: Family Room
Interior area
- Total structure area: 3,021
- Total interior livable area: 3,021 sqft
Property
Parking
- Total spaces: 7
- Parking features: Under, Paved Drive, Paved
- Attached garage spaces: 2
- Uncovered spaces: 5
Features
- Patio & porch: Patio
- Exterior features: Patio, Rain Gutters, Stone Wall
Lot
- Size: 0.42 Acres
Details
- Parcel number: M:122 R:013 S:,261762
- Zoning: SR10
Construction
Type & style
- Home type: SingleFamily
- Architectural style: Colonial
- Property subtype: Single Family Residence
Materials
- Foundation: Concrete Perimeter
- Roof: Shingle,Metal
Condition
- Year built: 1927
Utilities & green energy
- Sewer: Public Sewer
- Water: Public
- Utilities for property: for Gas Range, Washer Hookup
Community & neighborhood
Community
- Community features: Public Transportation, Shopping, Park, Walk/Jog Trails, Bike Path, Highway Access, Public School
Location
- Region: Wellesley
Other
Other facts
- Listing terms: Contract
Price history
| Date | Event | Price |
|---|---|---|
| 12/13/2023 | Sold | $2,015,000+1%$667/sqft |
Source: MLS PIN #73171428 Report a problem | ||
| 10/20/2023 | Contingent | $1,995,000$660/sqft |
Source: MLS PIN #73171428 Report a problem | ||
| 10/18/2023 | Listed for sale | $1,995,000+52.9%$660/sqft |
Source: MLS PIN #73171428 Report a problem | ||
| 5/12/2023 | Sold | $1,305,000-3.3%$432/sqft |
Source: MLS PIN #73092567 Report a problem | ||
| 4/5/2023 | Contingent | $1,350,000$447/sqft |
Source: MLS PIN #73092567 Report a problem | ||
Public tax history
| Year | Property taxes | Tax assessment |
|---|---|---|
| 2025 | $20,653 +50.1% | $2,009,000 +52% |
| 2024 | $13,762 +18.3% | $1,322,000 +30.1% |
| 2023 | $11,633 +2.9% | $1,016,000 +5% |
Find assessor info on the county website
Neighborhood: 02482
Nearby schools
GreatSchools rating
- 9/10Sprague Elementary SchoolGrades: K-5Distance: 0.2 mi
- 8/10Wellesley Middle SchoolGrades: 6-8Distance: 0.2 mi
- 10/10Wellesley High SchoolGrades: 9-12Distance: 0.6 mi
Schools provided by the listing agent
- Elementary: Wps
- Middle: Wps
- High: Wps
Source: MLS PIN. This data may not be complete. We recommend contacting the local school district to confirm school assignments for this home.
