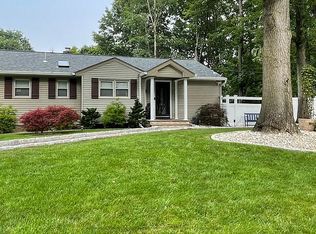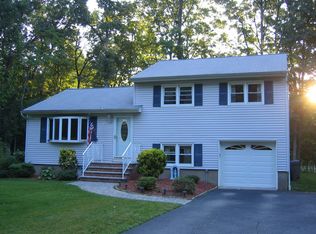Closed
$745,000
25 Foxcroft Rd, Parsippany-Troy Hills Twp., NJ 07834
5beds
3baths
--sqft
Single Family Residence
Built in 1959
0.42 Acres Lot
$777,300 Zestimate®
$--/sqft
$4,516 Estimated rent
Home value
$777,300
Estimated sales range
Not available
$4,516/mo
Zestimate® history
Loading...
Owner options
Explore your selling options
What's special
Zillow last checked: 10 hours ago
Listing updated: August 04, 2025 at 07:05am
Listed by:
Andrew Allen 973-310-7360,
Compass New Jersey Llc
Bought with:
Frederick Kolek
Lattimer Realty
Source: GSMLS,MLS#: 3967309
Facts & features
Price history
| Date | Event | Price |
|---|---|---|
| 8/4/2025 | Sold | $745,000+6.6% |
Source: | ||
| 6/24/2025 | Pending sale | $699,000 |
Source: | ||
| 6/12/2025 | Price change | $699,000-2.9% |
Source: | ||
| 6/5/2025 | Listed for sale | $719,900+10.8% |
Source: | ||
| 4/17/2023 | Sold | $650,000+4% |
Source: | ||
Public tax history
| Year | Property taxes | Tax assessment |
|---|---|---|
| 2025 | $11,565 | $332,900 |
| 2024 | $11,565 +2% | $332,900 +4.9% |
| 2023 | $11,342 +12.3% | $317,200 |
Find assessor info on the county website
Neighborhood: 07834
Nearby schools
GreatSchools rating
- 7/10Intervale Elementary SchoolGrades: K-5Distance: 2.2 mi
- 6/10Brooklawn Middle SchoolGrades: 6-8Distance: 1.6 mi
- 8/10Parsippany Hills High SchoolGrades: 9-12Distance: 1.2 mi
Get a cash offer in 3 minutes
Find out how much your home could sell for in as little as 3 minutes with a no-obligation cash offer.
Estimated market value$777,300
Get a cash offer in 3 minutes
Find out how much your home could sell for in as little as 3 minutes with a no-obligation cash offer.
Estimated market value
$777,300

