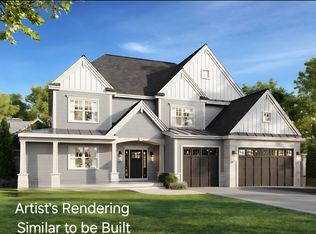Sold for $910,000 on 07/01/24
$910,000
25 Fox Ln, Concord, MA 01742
3beds
1,500sqft
Single Family Residence
Built in 1959
0.64 Acres Lot
$930,000 Zestimate®
$607/sqft
$3,382 Estimated rent
Home value
$930,000
$856,000 - $1.01M
$3,382/mo
Zestimate® history
Loading...
Owner options
Explore your selling options
What's special
Located within a fantastic neighborhood, this wonderful home boasts an idyllic setting on a sprawling piece of land that seamlessly merges with picturesque trails and the Great Meadow Wildlife Refuge. The main level welcomes you with an updated kitchen with granite counters, a center island, and stainless steel appliances, opening directly into the dining area and family room, enhanced by cathedral ceilings. Three bedrooms, all with hardwood floors and an updated bath complete this floor. The lower level has two generously sized finished rooms, perfect for a 2nd family room, home office and 4th bedroom potential. Outside, the backyard is stunning, featuring a charming patio and direct access to the scenic Reformatory Rail Trail. Enjoy leisurely walks or bike rides to Concord Center and the Wildlife Refuge, all just moments away. Addt'l amenities include a carport for two cars, C/A, 4-BR septic and a Reeds Ferry shed! Don't miss the opportunity to make this fantastic home your own!
Zillow last checked: 8 hours ago
Listing updated: July 02, 2024 at 05:17am
Listed by:
The Chi Team 978-835-2822,
William Raveis R.E. & Home Services 978-443-0334
Bought with:
Yu Li
Blue Ocean Realty, LLC
Source: MLS PIN,MLS#: 73238994
Facts & features
Interior
Bedrooms & bathrooms
- Bedrooms: 3
- Bathrooms: 1
- Full bathrooms: 1
Primary bedroom
- Features: Closet, Flooring - Hardwood
- Level: Second
- Area: 140
- Dimensions: 14 x 10
Bedroom 2
- Features: Closet, Flooring - Hardwood
- Level: Second
- Area: 120
- Dimensions: 12 x 10
Bedroom 3
- Features: Closet, Flooring - Hardwood
- Level: Second
- Area: 90
- Dimensions: 10 x 9
Bathroom 1
- Features: Bathroom - Full, Bathroom - Tiled With Tub & Shower, Flooring - Stone/Ceramic Tile, Countertops - Stone/Granite/Solid
- Level: Second
Dining room
- Features: Vaulted Ceiling(s), Flooring - Hardwood, Slider
- Level: Second
- Area: 130
- Dimensions: 13 x 10
Family room
- Features: Vaulted Ceiling(s), Flooring - Hardwood
- Level: Second
- Area: 121
- Dimensions: 11 x 11
Kitchen
- Features: Flooring - Hardwood, Countertops - Stone/Granite/Solid, Kitchen Island, Open Floorplan, Stainless Steel Appliances
- Level: Second
- Area: 130
- Dimensions: 13 x 10
Office
- Features: Flooring - Wall to Wall Carpet, Recessed Lighting
- Level: First
- Area: 322
- Dimensions: 23 x 14
Heating
- Forced Air, Propane
Cooling
- Central Air
Appliances
- Laundry: First Floor
Features
- Recessed Lighting, Play Room, Office
- Flooring: Tile, Carpet, Hardwood, Flooring - Wall to Wall Carpet
- Basement: Partially Finished
- Has fireplace: No
Interior area
- Total structure area: 1,500
- Total interior livable area: 1,500 sqft
Property
Parking
- Total spaces: 6
- Parking features: Carport, Paved Drive
- Garage spaces: 2
- Has carport: Yes
- Uncovered spaces: 4
Features
- Patio & porch: Patio
- Exterior features: Patio, Storage
- Has view: Yes
- View description: Scenic View(s)
Lot
- Size: 0.64 Acres
- Features: Level
Details
- Parcel number: M:6J B:1011,452249
- Zoning: B
Construction
Type & style
- Home type: SingleFamily
- Architectural style: Raised Ranch,Split Entry
- Property subtype: Single Family Residence
Materials
- Foundation: Concrete Perimeter
Condition
- Year built: 1959
Utilities & green energy
- Electric: Circuit Breakers
- Sewer: Private Sewer
- Water: Public
- Utilities for property: for Electric Range
Community & neighborhood
Community
- Community features: Shopping, Pool, Tennis Court(s), Park, Walk/Jog Trails, Bike Path, Conservation Area
Location
- Region: Concord
Price history
| Date | Event | Price |
|---|---|---|
| 7/1/2024 | Sold | $910,000+4.6%$607/sqft |
Source: MLS PIN #73238994 | ||
| 5/22/2024 | Pending sale | $870,000$580/sqft |
Source: | ||
| 5/16/2024 | Listed for sale | $870,000+102.1%$580/sqft |
Source: MLS PIN #73238994 | ||
| 12/3/2010 | Sold | $430,500+16.9%$287/sqft |
Source: Public Record | ||
| 11/22/2005 | Sold | $368,400$246/sqft |
Source: Public Record | ||
Public tax history
| Year | Property taxes | Tax assessment |
|---|---|---|
| 2025 | $12,081 +8.8% | $911,100 +7.7% |
| 2024 | $11,103 +4.7% | $845,600 +3.4% |
| 2023 | $10,603 +15.9% | $818,100 +32% |
Find assessor info on the county website
Neighborhood: 01742
Nearby schools
GreatSchools rating
- 8/10Alcott Elementary SchoolGrades: PK-5Distance: 2.1 mi
- 8/10Concord Middle SchoolGrades: 6-8Distance: 4.6 mi
- 10/10Concord Carlisle High SchoolGrades: 9-12Distance: 2.4 mi
Schools provided by the listing agent
- Elementary: Alcott
- Middle: Concord Middle
- High: Cchs
Source: MLS PIN. This data may not be complete. We recommend contacting the local school district to confirm school assignments for this home.
Get a cash offer in 3 minutes
Find out how much your home could sell for in as little as 3 minutes with a no-obligation cash offer.
Estimated market value
$930,000
Get a cash offer in 3 minutes
Find out how much your home could sell for in as little as 3 minutes with a no-obligation cash offer.
Estimated market value
$930,000
