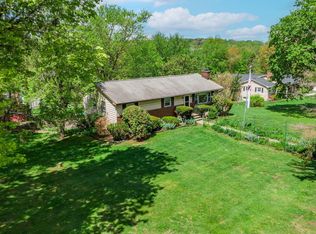Sold for $515,000
$515,000
25 Fox Hollow Road, New Fairfield, CT 06812
3beds
3,024sqft
Single Family Residence
Built in 1977
0.4 Acres Lot
$666,300 Zestimate®
$170/sqft
$4,334 Estimated rent
Home value
$666,300
$613,000 - $720,000
$4,334/mo
Zestimate® history
Loading...
Owner options
Explore your selling options
What's special
Great bones, great location, great features! Large 3 bedroom, 2 full & a half bath Raised Ranch on a level corner lot close to schools. Beautiful hardwood floors, cathedral ceilings, beams, wetbar, brick & stucco exterior, fireplace, oversized 2 car garage & more. The Eat-In-Kitchen has charming arched brick work and good storage & counter space. Natural sunlight pours into the living room & dining rooms as well as the 3 bedrooms. The oversized rec room in the lower level with sliders to the backyard is perfect for entertaining. House to be sold As-Is. A little TLC will make this your Home Sweet Home.
Zillow last checked: 8 hours ago
Listing updated: July 08, 2025 at 12:55pm
Listed by:
Carrie Barry 203-947-4545,
Coldwell Banker Realty 203-790-9500
Bought with:
Michele Isenberg, REB.0795348
Coldwell Banker Realty
Source: Smart MLS,MLS#: 24099476
Facts & features
Interior
Bedrooms & bathrooms
- Bedrooms: 3
- Bathrooms: 3
- Full bathrooms: 2
- 1/2 bathrooms: 1
Primary bedroom
- Features: Cathedral Ceiling(s), Ceiling Fan(s), Full Bath, Hardwood Floor
- Level: Main
Bedroom
- Features: Ceiling Fan(s), Hardwood Floor
- Level: Main
Bedroom
- Features: Ceiling Fan(s), Hardwood Floor
- Level: Main
Bathroom
- Features: Double-Sink, Tub w/Shower, Tile Floor
- Level: Main
Dining room
- Features: Cathedral Ceiling(s), Balcony/Deck, Beamed Ceilings, Hardwood Floor
- Level: Main
Family room
- Features: Wet Bar, Fireplace, Half Bath, Sliders
- Level: Lower
Kitchen
- Features: Beamed Ceilings, Ceiling Fan(s)
- Level: Main
Living room
- Features: Bay/Bow Window, Cathedral Ceiling(s), Beamed Ceilings, Ceiling Fan(s), Hardwood Floor
- Level: Main
Heating
- Forced Air, Oil
Cooling
- Central Air
Appliances
- Included: Refrigerator, Dishwasher, Washer, Dryer, Electric Water Heater, Water Heater
- Laundry: Lower Level
Features
- Basement: Full,Heated,Finished,Garage Access,Interior Entry,Walk-Out Access,Liveable Space
- Attic: Storage,Pull Down Stairs
- Number of fireplaces: 1
Interior area
- Total structure area: 3,024
- Total interior livable area: 3,024 sqft
- Finished area above ground: 1,512
- Finished area below ground: 1,512
Property
Parking
- Total spaces: 4
- Parking features: Attached, Paved, Driveway, Garage Door Opener, Private
- Attached garage spaces: 2
- Has uncovered spaces: Yes
Features
- Patio & porch: Deck, Patio
Lot
- Size: 0.40 Acres
- Features: Corner Lot, Level
Details
- Additional structures: Shed(s)
- Parcel number: 221829
- Zoning: 1
Construction
Type & style
- Home type: SingleFamily
- Architectural style: Ranch
- Property subtype: Single Family Residence
Materials
- Vinyl Siding, Brick, Stucco
- Foundation: Concrete Perimeter, Slab, Raised
- Roof: Asphalt,Gable
Condition
- New construction: No
- Year built: 1977
Utilities & green energy
- Sewer: Septic Tank
- Water: Well
Community & neighborhood
Community
- Community features: Lake, Library, Medical Facilities
Location
- Region: New Fairfield
- Subdivision: Charcoal Ridge
Price history
| Date | Event | Price |
|---|---|---|
| 7/8/2025 | Sold | $515,000-1.9%$170/sqft |
Source: | ||
| 7/2/2025 | Pending sale | $525,000$174/sqft |
Source: | ||
| 5/29/2025 | Listed for sale | $525,000+161.2%$174/sqft |
Source: | ||
| 7/16/1996 | Sold | $201,000$66/sqft |
Source: Public Record Report a problem | ||
Public tax history
| Year | Property taxes | Tax assessment |
|---|---|---|
| 2025 | $8,536 +14.8% | $324,200 +59.2% |
| 2024 | $7,435 +4.6% | $203,600 |
| 2023 | $7,106 +7.5% | $203,600 |
Find assessor info on the county website
Neighborhood: 06812
Nearby schools
GreatSchools rating
- NAConsolidated SchoolGrades: PK-2Distance: 0.9 mi
- 7/10New Fairfield Middle SchoolGrades: 6-8Distance: 1.1 mi
- 8/10New Fairfield High SchoolGrades: 9-12Distance: 1.1 mi
Schools provided by the listing agent
- Elementary: Consolidated
- Middle: New Fairfield,Meeting House
- High: New Fairfield
Source: Smart MLS. This data may not be complete. We recommend contacting the local school district to confirm school assignments for this home.
Get pre-qualified for a loan
At Zillow Home Loans, we can pre-qualify you in as little as 5 minutes with no impact to your credit score.An equal housing lender. NMLS #10287.
Sell with ease on Zillow
Get a Zillow Showcase℠ listing at no additional cost and you could sell for —faster.
$666,300
2% more+$13,326
With Zillow Showcase(estimated)$679,626
