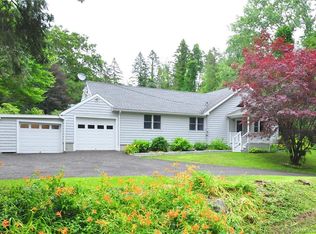Sold for $415,000
$415,000
25 Fox Fire Hill Road, Warren, CT 06754
3beds
1,460sqft
Single Family Residence
Built in 1976
3.26 Acres Lot
$493,700 Zestimate®
$284/sqft
$3,706 Estimated rent
Home value
$493,700
$464,000 - $528,000
$3,706/mo
Zestimate® history
Loading...
Owner options
Explore your selling options
What's special
Sweetness & Light! You'll feel at home upon entry. This home is cheerful and sunny with a perceptible calm and warmth. Its design is surprisingly roomy, even as it spirits you to cozy up in its comfort. Don't let the traditional split-level design fool you - this feels exceptional. Perfectly situated on 3+ private acres observing natures beauty in every direction. Practicality meets pretty in a bright LR highlighted by a masonry FPL and large picture window overlooking beautiful front grounds. The adjoining DR opens to a 3-season screened porch with skylight, wonderful extended living space as ideal for quiet reflection as small gatherings. This is a lovely space for morning meditation, afternoon tea or evening cocktails under the moonlight. The kitchen holds charm and nostalgia and is just right for adding your personal taste in fashion and upgrades. Upstairs are sunny BRs with big windows and spacious baths. PBR with powder room and walk-in closet. There's an additional den/office plus laundry/storage room with opportunity for expansion into an adjacent garage. Surrounded by nature, you can experience the magic of every season from every room. Sweeping lawn, peaceful landscape, birds and blooms and wildlife. Everyday getaway, convenient to Kent, Cornwall...and the best of the Litchfield Hills and points North. The private scenic country road that leads you here will truly "take you home..." Annual Road Maintenance $480. Snow Plowing billed direct.
Zillow last checked: 8 hours ago
Listing updated: April 01, 2023 at 06:44am
Listed by:
Maria Busi 917-533-7724,
William Raveis Real Estate 860-354-3906
Bought with:
Lisa Antrum, RES.0802607
William Raveis Real Estate
Source: Smart MLS,MLS#: 170528936
Facts & features
Interior
Bedrooms & bathrooms
- Bedrooms: 3
- Bathrooms: 2
- Full bathrooms: 1
- 1/2 bathrooms: 1
Primary bedroom
- Features: Partial Bath, Walk-In Closet(s), Wall/Wall Carpet
- Level: Upper
- Area: 132 Square Feet
- Dimensions: 11 x 12
Bedroom
- Features: Wall/Wall Carpet
- Level: Upper
- Area: 108 Square Feet
- Dimensions: 9 x 12
Bedroom
- Features: Wall/Wall Carpet
- Level: Upper
- Area: 90 Square Feet
- Dimensions: 9 x 10
Bathroom
- Features: Tub w/Shower, Vinyl Floor
- Level: Upper
Dining room
- Features: Sliders, Wall/Wall Carpet
- Level: Main
- Area: 110 Square Feet
- Dimensions: 10 x 11
Kitchen
- Features: Vinyl Floor
- Level: Main
- Area: 100 Square Feet
- Dimensions: 10 x 10
Living room
- Features: Fireplace, Wall/Wall Carpet
- Level: Main
- Area: 204 Square Feet
- Dimensions: 12 x 17
Office
- Features: Wall/Wall Carpet
- Level: Lower
Heating
- Forced Air, Oil
Cooling
- Central Air
Appliances
- Included: Electric Range, Oven/Range, Microwave, Refrigerator, Dishwasher, Washer, Dryer, Water Heater
- Laundry: Lower Level
Features
- Doors: Storm Door(s)
- Windows: Storm Window(s)
- Basement: Partial,Unfinished,Heated,Concrete,Interior Entry
- Attic: Access Via Hatch
- Number of fireplaces: 1
Interior area
- Total structure area: 1,460
- Total interior livable area: 1,460 sqft
- Finished area above ground: 1,460
Property
Parking
- Total spaces: 4
- Parking features: Attached, Paved, Garage Door Opener, Private, Gravel
- Attached garage spaces: 1
- Has uncovered spaces: Yes
Features
- Levels: Multi/Split
- Patio & porch: Porch, Screened
- Exterior features: Rain Gutters, Lighting, Stone Wall
Lot
- Size: 3.26 Acres
- Features: Cul-De-Sac, Open Lot, Secluded, Few Trees, Sloped, Wooded
Details
- Additional structures: Shed(s)
- Parcel number: 905046
- Zoning: R2
Construction
Type & style
- Home type: SingleFamily
- Architectural style: Split Level
- Property subtype: Single Family Residence
Materials
- Shingle Siding, Wood Siding
- Foundation: Concrete Perimeter
- Roof: Asphalt
Condition
- New construction: No
- Year built: 1976
Utilities & green energy
- Sewer: Septic Tank
- Water: Well
- Utilities for property: Cable Available
Green energy
- Energy efficient items: Doors, Windows
Community & neighborhood
Community
- Community features: Health Club, Lake, Library, Medical Facilities, Park, Private School(s)
Location
- Region: Warren
Price history
| Date | Event | Price |
|---|---|---|
| 3/31/2023 | Sold | $415,000-1.2%$284/sqft |
Source: | ||
| 3/16/2023 | Listed for sale | $419,900$288/sqft |
Source: | ||
| 3/16/2023 | Contingent | $419,900$288/sqft |
Source: | ||
| 2/28/2023 | Pending sale | $419,900$288/sqft |
Source: | ||
| 2/21/2023 | Listed for sale | $419,900$288/sqft |
Source: | ||
Public tax history
| Year | Property taxes | Tax assessment |
|---|---|---|
| 2025 | $3,418 | $268,100 |
| 2024 | $3,418 -3.1% | $268,100 |
| 2023 | $3,526 +29.4% | $268,100 +39.3% |
Find assessor info on the county website
Neighborhood: 06754
Nearby schools
GreatSchools rating
- NAWarren Elementary SchoolGrades: K-5Distance: 1.5 mi
- 8/10Wamogo Regional Middle SchoolGrades: 6-8Distance: 5 mi
- 8/10Wamogo Regional High SchoolGrades: 9-12Distance: 5 mi
Schools provided by the listing agent
- Elementary: Warren
- High: Wamogo Regional
Source: Smart MLS. This data may not be complete. We recommend contacting the local school district to confirm school assignments for this home.
Get pre-qualified for a loan
At Zillow Home Loans, we can pre-qualify you in as little as 5 minutes with no impact to your credit score.An equal housing lender. NMLS #10287.
Sell for more on Zillow
Get a Zillow Showcase℠ listing at no additional cost and you could sell for .
$493,700
2% more+$9,874
With Zillow Showcase(estimated)$503,574
