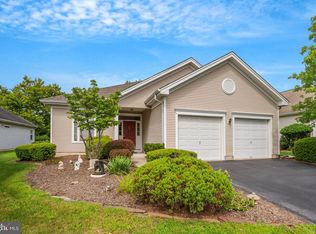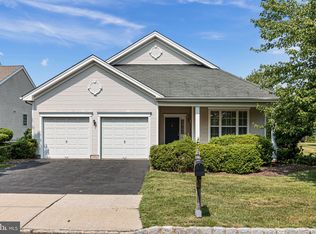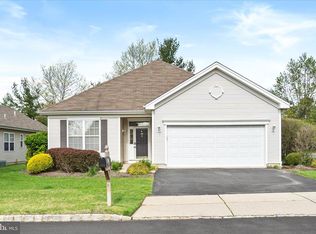Sold for $167,000
$167,000
25 Foster Rd, Pennington, NJ 08534
2beds
2baths
1,726sqft
SingleFamily
Built in 1998
7,405 Square Feet Lot
$508,300 Zestimate®
$97/sqft
$2,769 Estimated rent
Home value
$508,300
$468,000 - $549,000
$2,769/mo
Zestimate® history
Loading...
Owner options
Explore your selling options
What's special
Become the owner of this spacious Cedar Model with an expanded family room, located in desirable Four Seasons Community of Brandon Farm. This one of a kind ranch style home, features a beautiful red brick front elevation, with a two car garage and covered front patio to enjoy a moment in the shade,behind a scenic imported dog wood tree. Enter this home into a spacious foyer hallway, which borders the naturally bright living room and dining room, separated by structured columns, chair rails and 6 inch moulding around the ceiling. True touches of elegance. Enjoy the convenience of a breakfast bar counter and eat in kitchen, which mingles with the expanded family room, designed to handle large amounts of guests at a time. To round it off, stroll through the french doors of the prime suite and take a soak in the Roman Tub, featured with a standing separate shower, double sinks,walk in closet and more.A must see and it won't last very long.Being sold AS IS and a Home Owners Warranty being thrown in. 2020-10-05
Facts & features
Interior
Bedrooms & bathrooms
- Bedrooms: 2
- Bathrooms: 2
Heating
- Forced air, Gas
Cooling
- Central
Appliances
- Included: Dishwasher, Refrigerator
Features
- Window Treatments, Pantry, Recessed Lighting, Walk-In Closet(s), Eat-in Kitchen, Soaking Tub, Crown Molding, Open Floorplan, Entry Level Bedroom, Combination Dining/Living, Breakfast Area, Family Room Off Kitchen, Chair Railings, Stall Shower, Primary Bath(s)
Interior area
- Total interior livable area: 1,726 sqft
- Finished area below ground: 0
Property
Parking
- Total spaces: 2
- Parking features: Garage - Attached
Accessibility
- Accessibility features: No Stairs
Features
- Exterior features: Wood
- Pool features: In Ground, Community, Fenced
Lot
- Size: 7,405 sqft
Details
- Parcel number: 060007800002500010
- Special conditions: Standard
Construction
Type & style
- Home type: SingleFamily
- Architectural style: Ranch/Rambler
Condition
- Year built: 1998
Community & neighborhood
Community
- Community features: Fifty Five Plus Active Community
Senior living
- Senior community: Yes
Location
- Region: Pennington
- Municipality: HOPEWELL TWP
HOA & financial
HOA
- Has HOA: Yes
- HOA fee: $220 monthly
Other
Other facts
- Heating: Forced Air, Central
- Appliances: Dishwasher, Refrigerator, Exhaust Fan, Water Heater, Self Cleaning Oven
- AssociationYN: true
- GarageYN: true
- AttachedGarageYN: true
- HeatingYN: true
- CoolingYN: true
- StructureType: Detached
- ConstructionMaterials: Frame
- StoriesTotal: 1
- InteriorFeatures: Window Treatments, Pantry, Recessed Lighting, Walk-In Closet(s), Eat-in Kitchen, Soaking Tub, Crown Molding, Open Floorplan, Entry Level Bedroom, Combination Dining/Living, Breakfast Area, Family Room Off Kitchen, Chair Railings, Stall Shower, Primary Bath(s)
- OpenParkingSpaces: 2
- SpecialListingConditions: Standard
- ParkingFeatures: Driveway, Attached Garage, Garage Door Opener, Asphalt
- CoveredSpaces: 2
- PoolFeatures: In Ground, Community, Fenced
- Cooling: Central Air
- BelowGradeFinishedArea: 0
- AccessibilityFeatures: No Stairs
- ArchitecturalStyle: Ranch/Rambler
- MlsStatus: Active
- Municipality: HOPEWELL TWP
- TaxAnnualAmount: 7717.0
Price history
| Date | Event | Price |
|---|---|---|
| 5/22/2025 | Sold | $167,000-50.2%$97/sqft |
Source: Public Record Report a problem | ||
| 10/6/2020 | Listing removed | $335,500$194/sqft |
Source: BHHS Fox & Roach Princeton Junction #NJME301744 Report a problem | ||
| 9/12/2020 | Listed for sale | $335,500+61.1%$194/sqft |
Source: BHHS Fox & Roach-Princeton Junction #NJME301744 Report a problem | ||
| 10/1/1998 | Sold | $208,295$121/sqft |
Source: Public Record Report a problem | ||
Public tax history
| Year | Property taxes | Tax assessment |
|---|---|---|
| 2025 | $9,071 | $298,300 |
| 2024 | $9,071 +5.1% | $298,300 +3.5% |
| 2023 | $8,629 +0.7% | $288,300 |
Find assessor info on the county website
Neighborhood: 08534
Nearby schools
GreatSchools rating
- 9/10Stony Brook Elementary SchoolGrades: PK-5Distance: 0.4 mi
- 6/10Timberlane Middle SchoolGrades: 6-8Distance: 2.8 mi
- 6/10Central High SchoolGrades: 9-12Distance: 2.6 mi
Schools provided by the listing agent
- District: HOPEWELL VALLEY REGIONAL SCHOOLS
Source: The MLS. This data may not be complete. We recommend contacting the local school district to confirm school assignments for this home.
Get a cash offer in 3 minutes
Find out how much your home could sell for in as little as 3 minutes with a no-obligation cash offer.
Estimated market value$508,300
Get a cash offer in 3 minutes
Find out how much your home could sell for in as little as 3 minutes with a no-obligation cash offer.
Estimated market value
$508,300


