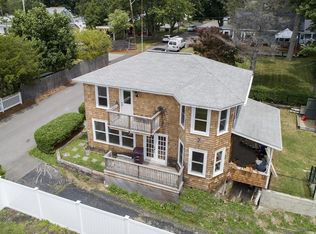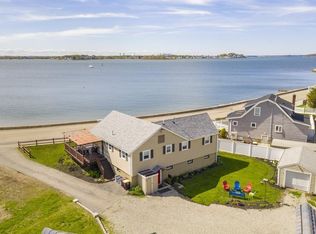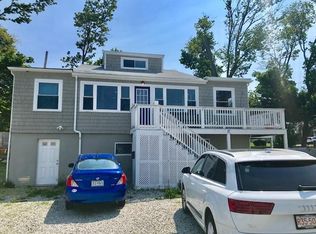Sold for $770,000 on 07/15/25
$770,000
25 Fort Point Rd, Weymouth, MA 02191
2beds
1,288sqft
Single Family Residence
Built in 1912
4,660 Square Feet Lot
$763,800 Zestimate®
$598/sqft
$3,627 Estimated rent
Home value
$763,800
$710,000 - $825,000
$3,627/mo
Zestimate® history
Loading...
Owner options
Explore your selling options
What's special
Spectacular Weymouth Direct Ocean Front Gem !! Here is your chance to enjoy Beach life at its Finest !!! Ocean & Beach views from every window !! Large open floor plan Gas Fireplaced Living Rm, high ceilings skylights full of windows make this home so inviting, Great size Dining Rm , Kitchen with all the bells & Whistles including Gas cooking & wine chiller, Gleaming Hardwood floors thru-out, 1st Floor Laundry & Full Bath, 2nd Floor has Great size main Bedroom with walk-in closet large windows with amazing ocean views, another Good size bedroom with closet, Large full Bath with walk-in shower, Air Conditioning, Gas Cooking, Full Dry Basement , Great size outdoor shower, 1 car Garage, Security System, plenty of parking Lane Beach & Boat Launch Directly across the street, all sits on large corner lot, Minutes to Commuter Boat, Fine Shops & Restaurants !!!
Zillow last checked: 8 hours ago
Listing updated: July 15, 2025 at 10:12am
Listed by:
Michael Molisse 781-331-4339,
William Raveis R.E. & Home Services 781-331-3900
Bought with:
Richard Rocci
William Raveis R.E. & Home Services
Source: MLS PIN,MLS#: 73381349
Facts & features
Interior
Bedrooms & bathrooms
- Bedrooms: 2
- Bathrooms: 2
- Full bathrooms: 2
Primary bedroom
- Features: Vaulted Ceiling(s), Walk-In Closet(s), Flooring - Hardwood
- Level: Second
- Area: 190
- Dimensions: 19 x 10
Bedroom 2
- Features: Closet, Flooring - Hardwood
- Level: Second
- Area: 80
- Dimensions: 10 x 8
Bathroom 1
- Features: Bathroom - Full, Bathroom - With Tub
- Level: First
Bathroom 2
- Features: Bathroom - Full, Bathroom - With Shower Stall
- Level: Second
Dining room
- Features: Flooring - Hardwood, Breakfast Bar / Nook, Open Floorplan, Wine Chiller
- Level: First
- Area: 72
- Dimensions: 8 x 9
Kitchen
- Features: Flooring - Hardwood, Dining Area, Countertops - Stone/Granite/Solid, Open Floorplan, Recessed Lighting, Wine Chiller, Gas Stove
- Level: First
- Area: 208
- Dimensions: 16 x 13
Living room
- Features: Skylight, Vaulted Ceiling(s), Flooring - Hardwood, Window(s) - Picture, Balcony / Deck, Balcony - Exterior, Cable Hookup, Deck - Exterior, Open Floorplan, Recessed Lighting, Slider
- Level: First
- Area: 361
- Dimensions: 19 x 19
Heating
- Forced Air, Oil, Ductless
Cooling
- Ductless
Appliances
- Laundry: Gas Dryer Hookup, Washer Hookup, First Floor
Features
- Flooring: Vinyl, Hardwood
- Windows: Insulated Windows, Screens
- Basement: Full,Sump Pump,Concrete,Unfinished
- Number of fireplaces: 1
- Fireplace features: Living Room
Interior area
- Total structure area: 1,288
- Total interior livable area: 1,288 sqft
- Finished area above ground: 1,288
- Finished area below ground: 644
Property
Parking
- Total spaces: 3
- Parking features: Detached, Storage, Paved Drive, Off Street
- Garage spaces: 1
- Has uncovered spaces: Yes
Features
- Patio & porch: Deck, Deck - Vinyl
- Exterior features: Deck, Deck - Vinyl, Rain Gutters, Professional Landscaping, Screens, Fenced Yard, Outdoor Shower
- Fencing: Fenced/Enclosed,Fenced
- Waterfront features: Waterfront, Ocean, Dock/Mooring, Walk to, Access, Direct Access, Marina, Public, Ocean, Direct Access, Walk to, 0 to 1/10 Mile To Beach, Beach Ownership(Public)
Lot
- Size: 4,660 sqft
- Features: Corner Lot, Level
Details
- Foundation area: 9999
- Parcel number: M:02 B:011 L:024,268220
- Zoning: WV9
Construction
Type & style
- Home type: SingleFamily
- Architectural style: Cape
- Property subtype: Single Family Residence
Materials
- Frame
- Foundation: Concrete Perimeter
- Roof: Shingle
Condition
- Year built: 1912
Utilities & green energy
- Electric: Circuit Breakers
- Sewer: Public Sewer
- Water: Public
- Utilities for property: for Gas Range, for Gas Oven, for Gas Dryer, Washer Hookup
Community & neighborhood
Security
- Security features: Security System
Community
- Community features: Public Transportation, Highway Access, House of Worship, Marina, Private School, Public School, T-Station
Location
- Region: Weymouth
- Subdivision: Lane Beach
Price history
| Date | Event | Price |
|---|---|---|
| 7/15/2025 | Sold | $770,000-3.7%$598/sqft |
Source: MLS PIN #73381349 | ||
| 6/9/2025 | Pending sale | $799,900$621/sqft |
Source: | ||
| 6/9/2025 | Contingent | $799,900$621/sqft |
Source: MLS PIN #73381349 | ||
| 5/28/2025 | Listed for sale | $799,900+55.3%$621/sqft |
Source: MLS PIN #73381349 | ||
| 9/8/2015 | Sold | $515,000-0.9%$400/sqft |
Source: Public Record | ||
Public tax history
| Year | Property taxes | Tax assessment |
|---|---|---|
| 2025 | $7,421 +3.2% | $734,800 +5% |
| 2024 | $7,190 +1.3% | $700,100 +3.1% |
| 2023 | $7,098 -0.4% | $679,200 +9.2% |
Find assessor info on the county website
Neighborhood: North Weymouth
Nearby schools
GreatSchools rating
- 6/10Wessagusset Elementary SchoolGrades: K-5Distance: 0.7 mi
- NAAbigail Adams Middle SchoolGrades: 6-7Distance: 2.3 mi
- 4/10Weymouth High SchoolGrades: 9-12Distance: 5 mi
Schools provided by the listing agent
- Elementary: Wessagusett
- Middle: Chapman
- High: Weymouth High
Source: MLS PIN. This data may not be complete. We recommend contacting the local school district to confirm school assignments for this home.
Get a cash offer in 3 minutes
Find out how much your home could sell for in as little as 3 minutes with a no-obligation cash offer.
Estimated market value
$763,800
Get a cash offer in 3 minutes
Find out how much your home could sell for in as little as 3 minutes with a no-obligation cash offer.
Estimated market value
$763,800


